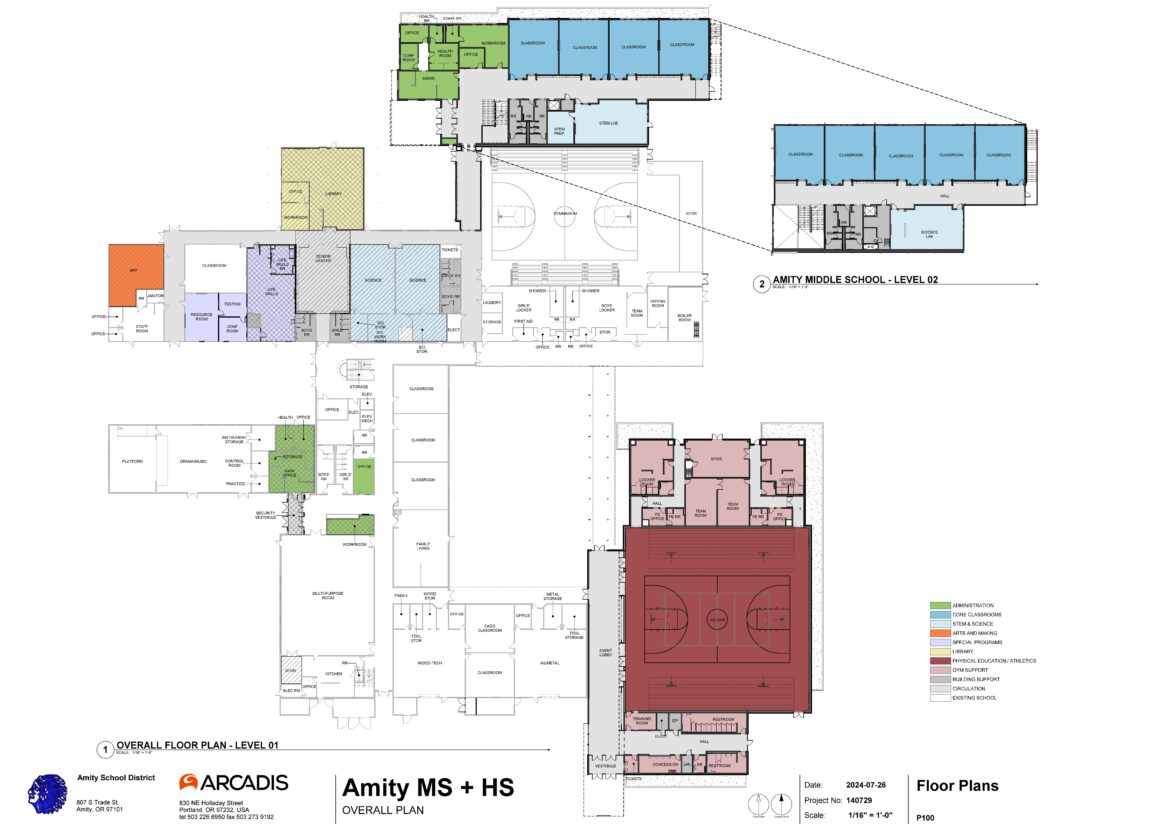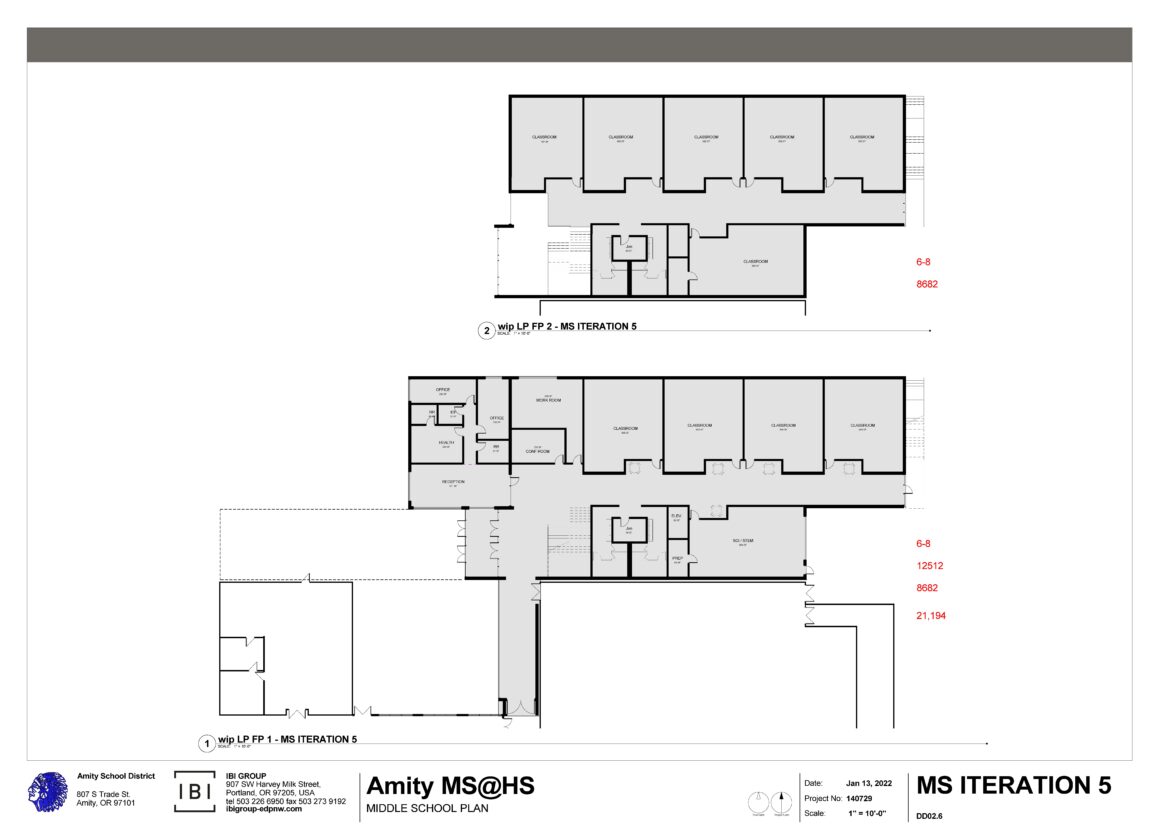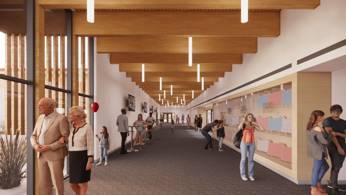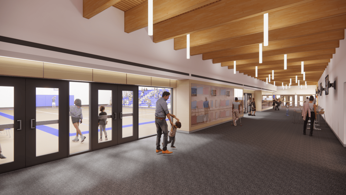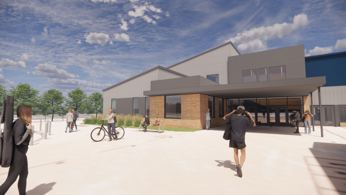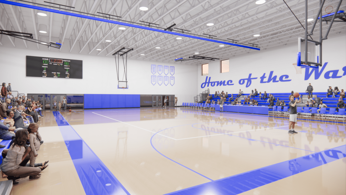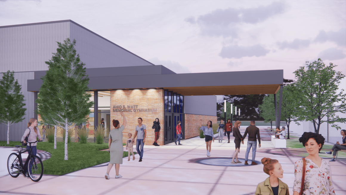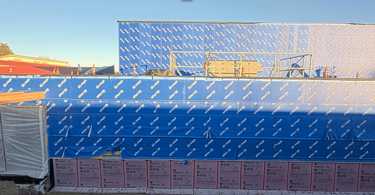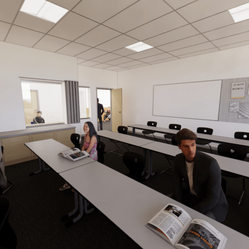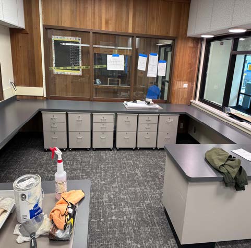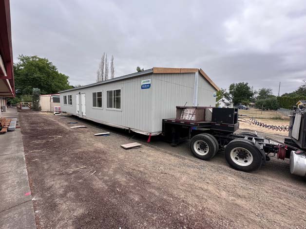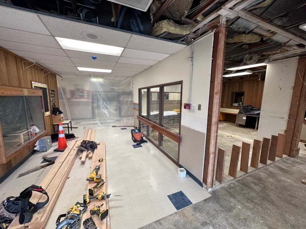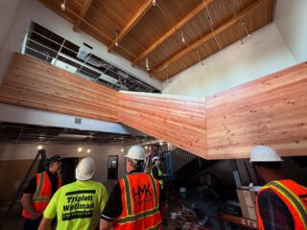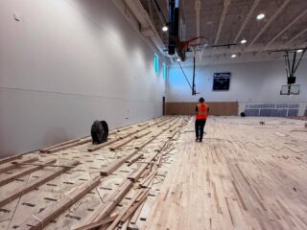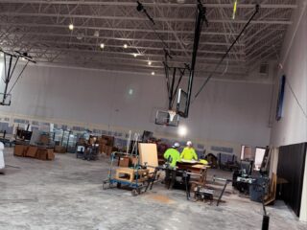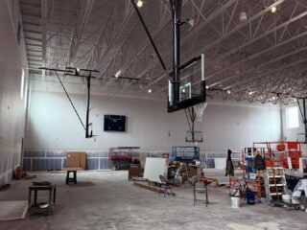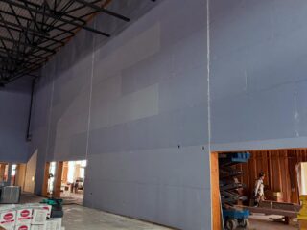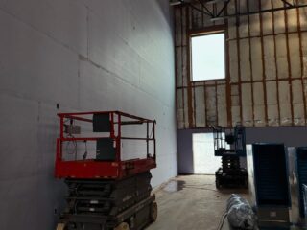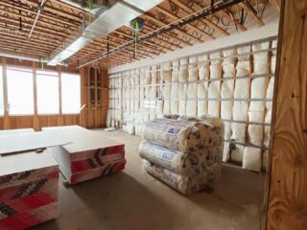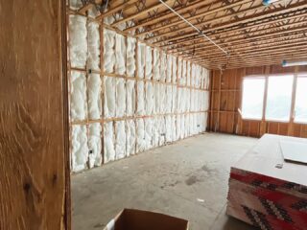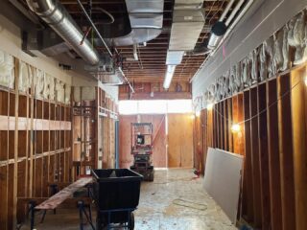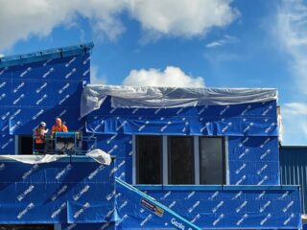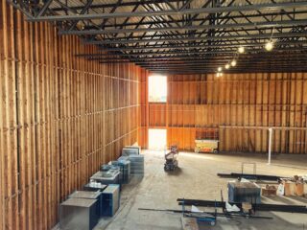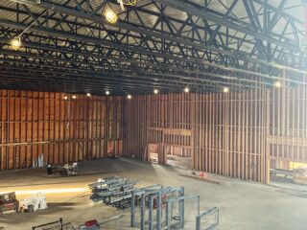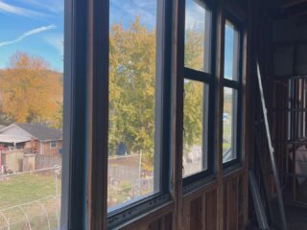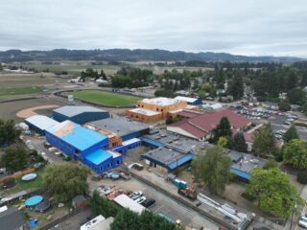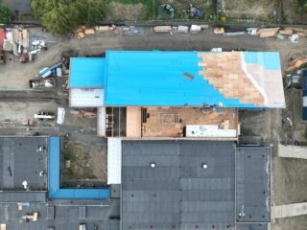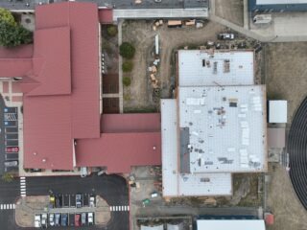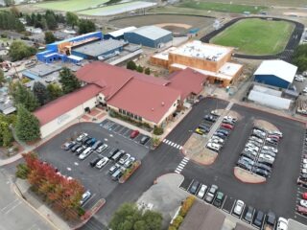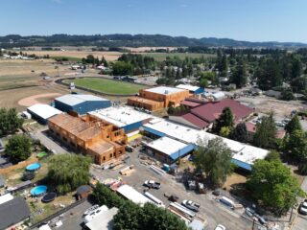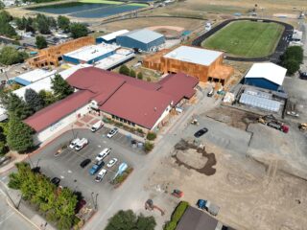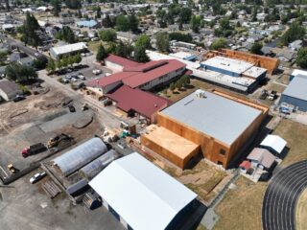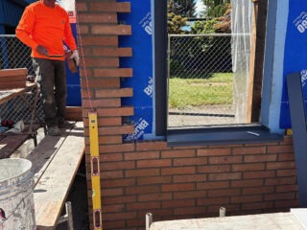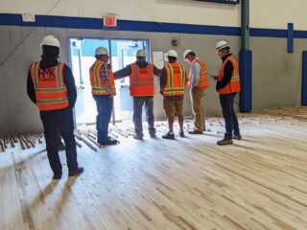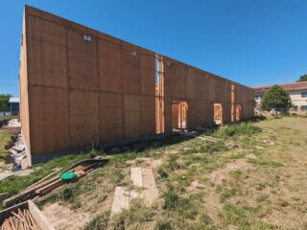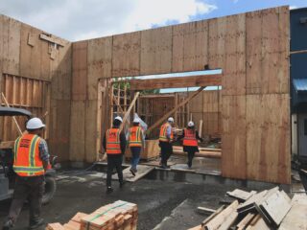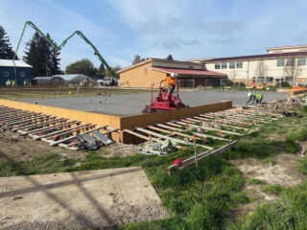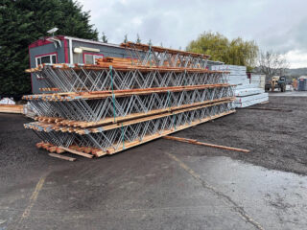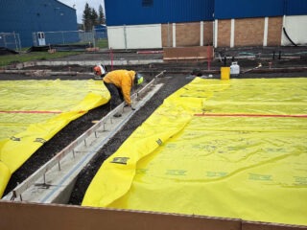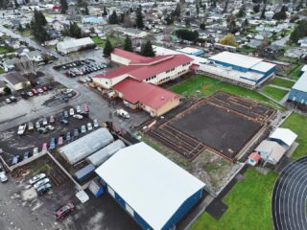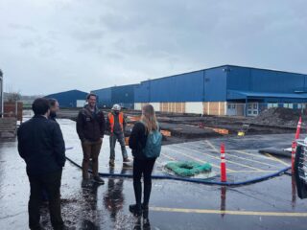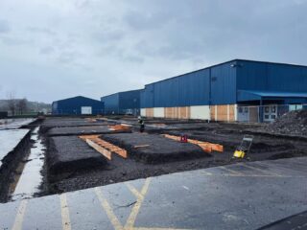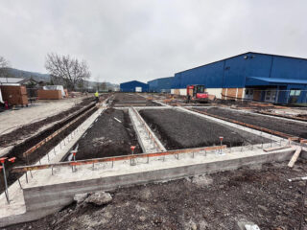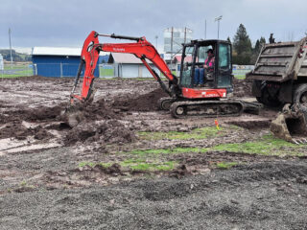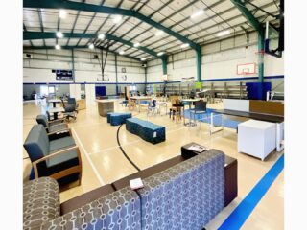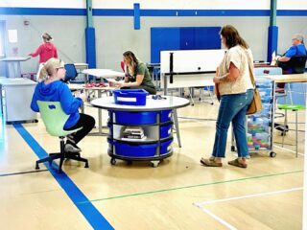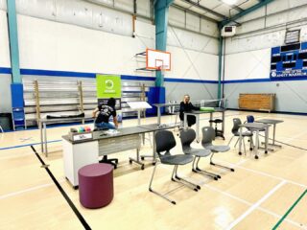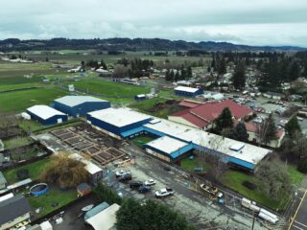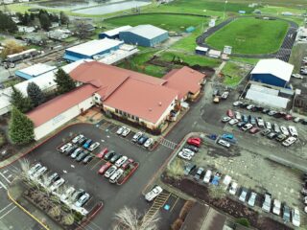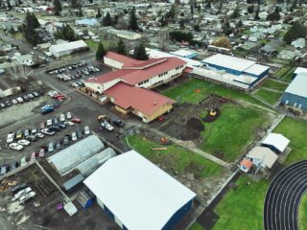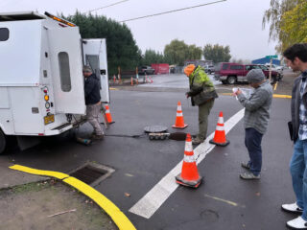
Amity School District
Dedicated To Excellence In Education
Bond program
The Amity School District Capital Bond project is aimed at renovating and upgrading the facilities of Amity High School and Amity Middle School, as well as implementing new security measures at Amity Elementary School. The project will help in creating a shared-use facility for both the high school and the middle school, and will also provide much-needed additional space and modern amenities for students and staff.
Amity High School Renovation: This phase of the project will involve a renovation of the existing high school. The renovation will include the addition of new spaces such as a library, a competition gymnasium, locker rooms, a team room, art classrooms, science classrooms. This will significantly enhance the learning environment and provide students with the latest in technological and instructional resources.
Amity Middle School Replacement: In this phase, the middle school will be joined with the high school campus to create a shared use facility. This will enable the district to better serve students in grades 6-12 and will also provide additional capacity for students. The project will include the addition of eight new classrooms, science lab and the existing high school gymnasium.
The Elementary School will receive new security updates, including door access controls and a secured vestibule at the front entry. This will ensure a safe and secure environment for students, teachers, and staff. Additionally, a two-classroom modular will be installed at the Elementary School to allow for additional capacity.
The Amity School District Capital Bond project is a crucial investment in the future of Amity’s students and the community. It will provide state-of-the-art facilities, modern amenities, and a safe and secure learning environment for generations to come.
Live Stream updates
Click the link below to see live stream updates and photos of the construction progress!
Amity MS/HS - Renderings
Click on the images below to view panoramas of renderings.
Renderings by

Video Updates
Amity High School -
Capital Bond Program 2022
Amity Middle School + Elementary School -
Capital Bond Program 2022
Groundbreaking
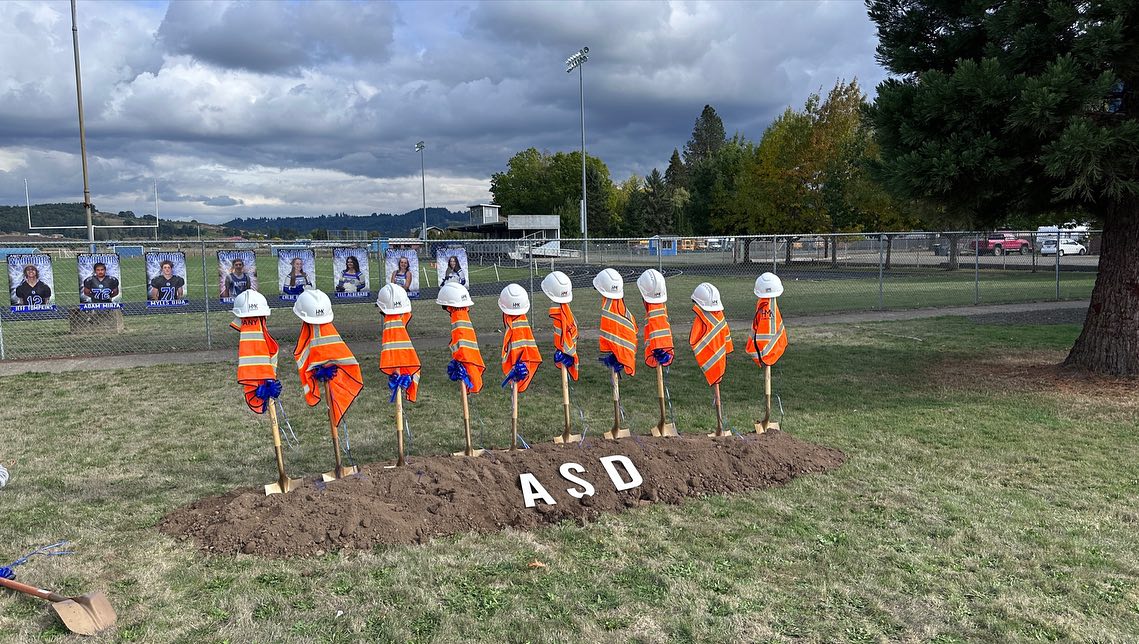

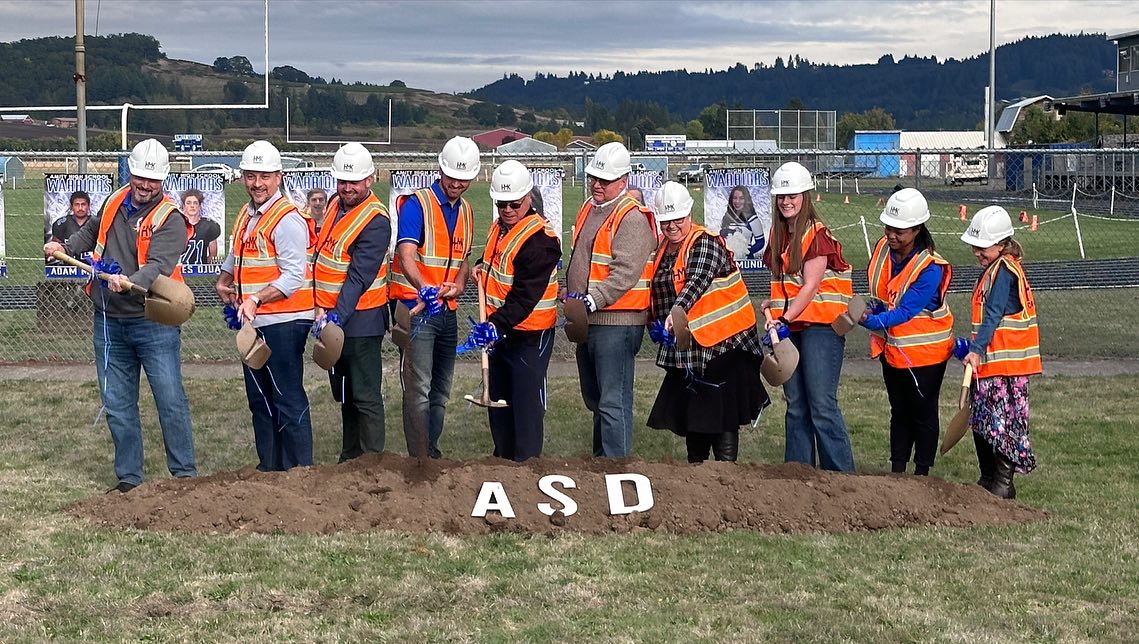
September 29th, 2023, marked a new beginning for Amity School District 4J with the groundbreaking of the upcoming middle and high school project. This event, celebrated with community members and project teams, symbolized the start of an exciting journey towards enhancing our educational landscape. The scope of work for the Amity bond project includes renovating Amity High School, adding new spaces like a library and a competition gymnasium, and amalgamating Amity Middle School with the high school campus to form a shared-use facility. This merge will also introduce eight new classrooms, a science lab, and additional capacity for students Thank you to all who participated. The future looks bright!
Bond Update
As we advance in refining the design process for our bond project, our architects have been providing budget estimates for each iteration of the plan. Recently, we found ourselves around five million dollars above our construction budget. While this may sound concerning, both our architects (IBI) and project management firm (HMK) assured us that this is quite common and even on the lower end of what they typically see at this stage.
To meet our highest priority bond objectives, we must continue to modify, refine, and make reductions where necessary. With every project, the wish list tends to be longer than the available funding. One quick decision for change was to remove the relocation of the 5th grade to the MS/HS campus. This proposal was initially made to accommodate growth at the elementary school, which currently utilizes all available classrooms.
Amity is a town projected to experience growth in the coming decade, with the anticipated housing likely to bring in a significant number of school-aged children. While this is a positive challenge for our school, it can be addressed in various ways. By keeping 5th graders at the elementary school, we can save approximately $600,000 on the construction project, bringing us closer to our maximum affordable construction cost.
It’s also important to mention that the 5th-grade relocation was likely the least popular aspect of the bond proposal. The board decided to make this change during their last meeting, after considering input from IBI, HMK, and school administrators.
Our ultimate goal throughout this bond process is to create an exceptional learning environment for our students for many years to come. We aim to be responsible stewards of the funds and facilities entrusted to us as a district. This change does not compromise that objective and helps us maintain our financial principles. We’re grateful for the incredible community support we’ve received so far in this process.
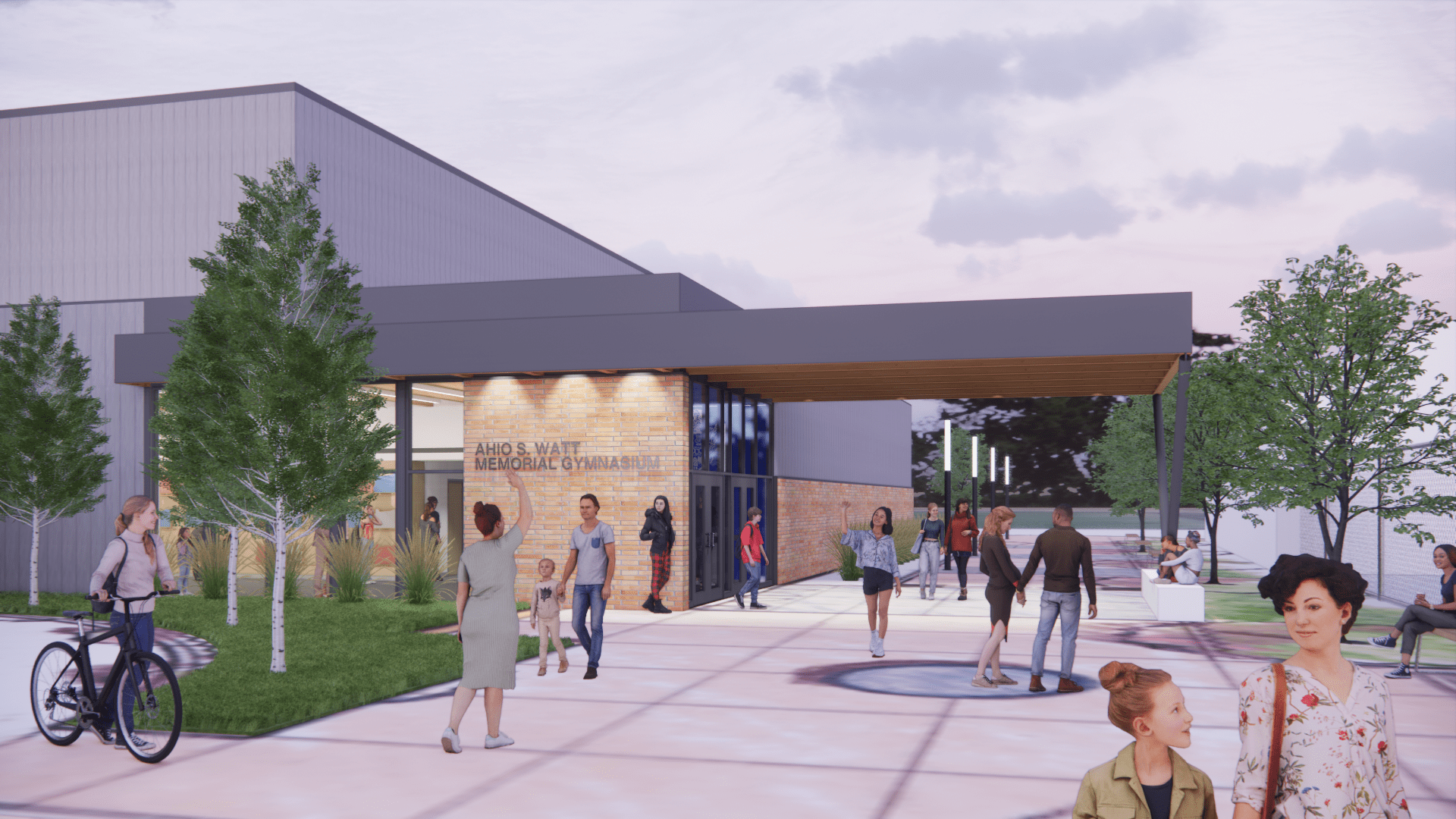
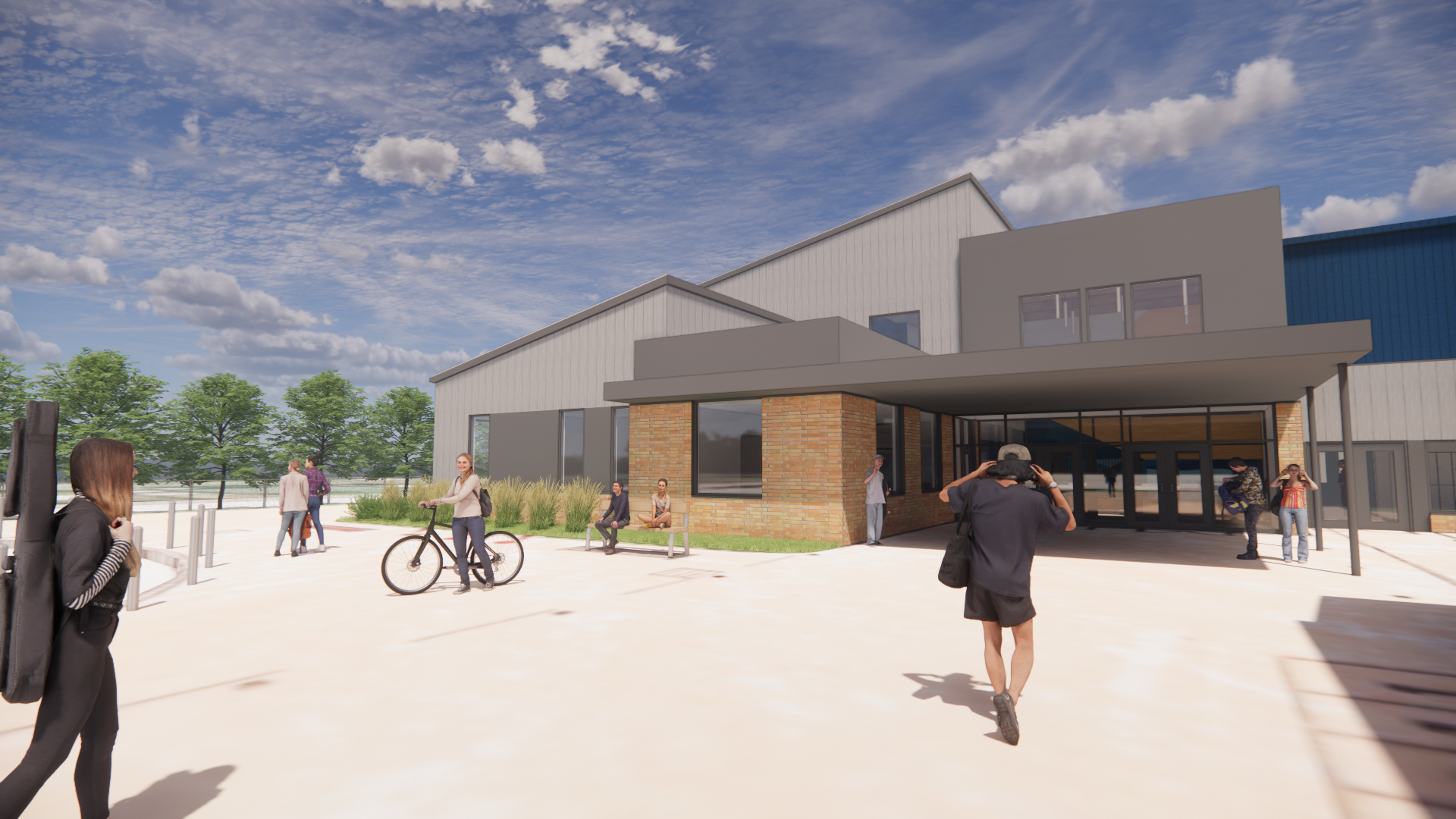
![Enscape_2023-03-17-10-21-10[76]](https://hmkco.org/wp-content/uploads/2023/08/Enscape_2023-03-17-10-21-1076.png)
![Enscape_2023-03-17-11-22-49[18]](https://hmkco.org/wp-content/uploads/2023/08/Enscape_2023-03-17-11-22-4918.png)
![Enscape_2023-03-17-10-30-31[87]](https://hmkco.org/wp-content/uploads/2023/08/Enscape_2023-03-17-10-30-3187.png)
Projects
Info and updates
Amity Elementary School
- New Security Updates Including (but not limited to):
- Door Access Controls
- Secured Vestibule at the Front Entry
- Install a two-classroom modular to allow for additional capacity
Current Activities
We’ve completed the core of the renovation of the Elementary School, and now we’re finalizing key items like security cameras and intercom systems.
We’re also reviewing final change requests and handling billing to close out the project.
Amity Middle School Replacement
- Grades 6-8 join the High School campus to create a shared use facility
- Add student capacity through:
- Eight new classrooms
- Renovated science
- Renovated gymnasium
- Renovated existing classroom spaces
Coming soon!
General Program Update
The focus in May has shifted toward major interior milestones, with critical components of the high school gymnasium and the new middle school addition nearing readiness for finish work. This progress marks a pivotal phase in the program, bringing the vision of upgraded educational environments closer to reality.
The middle school is largely enclosed, and contractors have completed rough-ins for plumbing, fire protection, and HVAC across key areas. Drywall installation has begun on both floors, while exterior masonry, including brick veneer work, continues. Meanwhile, key inspections and mockups—such as window waterproof testing—were completed to ensure construction quality meets long-term performance expectations. The elevator installation, a critical component for accessibility compliance, is scheduled for mid-May.
At the high school gymnasium, gym flooring work has begun, with finishing and mural artwork scheduled throughout mid-May, followed by the arrival of bleachers. Concurrently, HVAC, electrical, and lighting installations have picked up momentum. The demolition of the old gym floor and abatement has been completed, clearing the way for interior improvements. Ceiling tiles and drywall in various corridors and vestibules are underway, supported by enhanced manpower from electrical and finishing crews.
Overall, the program remains on track, with no major delays reported. Coordination between the district, contractors, and design teams continues to be a strength of the project. While some late stage design and pricing tasks—such as fencing, monument signage, and mechanical revisions—are ongoing, they are not impacting the critical path. Each of these collaborative efforts supports the program’s ultimate goal: providing students, staff, and the Amity community with safe, modern, and adaptable learning environments.
Current Activities
Middle School:
• Drywall installation is underway on both floors.
• HVAC, plumbing, and fire suppression rough-ins are complete.
• Tile work has begun in bathrooms and locker rooms.
• Ceiling tile and drywall work continues in stairwells and common areas.
• Elevator installation is scheduled for mid-May.
• Pipe railing mockups are being fabricated and reviewed.
• Painting and flooring prep have started in enclosed areas.
High School Gymnasium:
• Bleacher delivery is scheduled for May 19, after floor finishes cure.
• Electrical crews have increased on-site, focusing on lighting, scoreboards, and controls.
• HVAC and mechanical systems are being installed in gym and support spaces.
• Old gym floor demolition and abatement are complete.
Sitework:
• Sidewalks and courtyard concrete pours continue Tuesday–Thursday each week.
• Landscape irrigation sleeves are being installed and coordinated with site grading.
• Curb installation and planter prep are underway.
• Auxiliary gym floor removal is complete; new wood flooring and striping planned next.
Activities Scheduled for Next Period
As the project moves into June, the focus will be on completing interior finishes and preparing both the middle school and high school gymnasium for final systems installation.
At the middle school, crews will continue drywall and ceiling work, followed by interior painting and flooring installation. The elevator is expected to be completed and inspected
by mid-month, marking a key accessibility milestone.
In the high school gym, mural artwork and gym floor sealing will wrap up, making way for bleacher installation starting May 19. Once bleachers are in place, teams will begin installing wall padding, lighting, and gym equipment systems. Meanwhile, system integration continues, with work on security, intercom, and lockdown systems ensuring both schools are connected and secure.
On the exterior, sitework will advance with the completion of sidewalks and curbs, along with preparation for landscaping and planter installations. Crews are also finalizing
irrigation systems and beginning grading around the buildings. Other efforts include installing the district’s monument sign and reviewing fencing layouts.
The project team remains focused on staying ahead of summer timelines, especially for student access areas, and is working closely to finalize pricing and decisions on final design elements such as benches, slats, and gym graphics.
Highlights, Challenges, Solutions
This month, tight workspaces caused some delays as multiple crews worked in the same areas. The team fixed this by adjusting the schedule and improving communication.
Some material delays, like with railings and light fixtures, were handled by resequencing tasks. Extra asbestos in the gym floor required full abatement, but crews quickly adjusted to stay on track. Overall, challenges were solved quickly, and the project remains on schedule.
Amity High School Renovation
- Add Middle School to the campus to create a shared use facility
- Renovate existing HS
- Add square footage with new spaces including:
- Library
- Competition Gymnasium
- Locker Rooms
- Team Room
- Art Classroom
- Science Classroom
- General Education Classrooms
Coming soon!
General Program Update
The focus in May has shifted toward major interior milestones, with critical components of the high school gymnasium and the new middle school addition nearing readiness for finish work. This progress marks a pivotal phase in the program, bringing the vision of upgraded educational environments closer to reality.
The middle school is largely enclosed, and contractors have completed rough-ins for plumbing, fire protection, and HVAC across key areas. Drywall installation has begun on both floors, while exterior masonry, including brick veneer work, continues. Meanwhile, key inspections and mockups—such as window waterproof testing—were completed to ensure construction quality meets long-term performance expectations. The elevator installation, a critical component for accessibility compliance, is scheduled for mid-May.
At the high school gymnasium, gym flooring work has begun, with finishing and mural artwork scheduled throughout mid-May, followed by the arrival of bleachers. Concurrently, HVAC, electrical, and lighting installations have picked up momentum. The demolition of the old gym floor and abatement has been completed, clearing the way for interior improvements. Ceiling tiles and drywall in various corridors and vestibules are underway, supported by enhanced manpower from electrical and finishing crews.
Overall, the program remains on track, with no major delays reported. Coordination between the district, contractors, and design teams continues to be a strength of the project. While some late stage design and pricing tasks—such as fencing, monument signage, and mechanical revisions—are ongoing, they are not impacting the critical path. Each of these collaborative efforts supports the program’s ultimate goal: providing students, staff, and the Amity community with safe, modern, and adaptable learning environments.
Current Activities
Middle School:
• Drywall installation is underway on both floors.
• HVAC, plumbing, and fire suppression rough-ins are complete.
• Tile work has begun in bathrooms and locker rooms.
• Ceiling tile and drywall work continues in stairwells and common areas.
• Elevator installation is scheduled for mid-May.
• Pipe railing mockups are being fabricated and reviewed.
• Painting and flooring prep have started in enclosed areas.
High School Gymnasium:
• Bleacher delivery is scheduled for May 19, after floor finishes cure.
• Electrical crews have increased on-site, focusing on lighting, scoreboards, and controls.
• HVAC and mechanical systems are being installed in gym and support spaces.
• Old gym floor demolition and abatement are complete.
Sitework:
• Sidewalks and courtyard concrete pours continue Tuesday–Thursday each week.
• Landscape irrigation sleeves are being installed and coordinated with site grading.
• Curb installation and planter prep are underway.
• Auxiliary gym floor removal is complete; new wood flooring and striping planned next.
Activities Scheduled for Next Period
As the project moves into June, the focus will be on completing interior finishes and preparing both the middle school and high school gymnasium for final systems installation.
At the middle school, crews will continue drywall and ceiling work, followed by interior painting and flooring installation. The elevator is expected to be completed and inspected
by mid-month, marking a key accessibility milestone.
In the high school gym, mural artwork and gym floor sealing will wrap up, making way for bleacher installation starting May 19. Once bleachers are in place, teams will begin installing wall padding, lighting, and gym equipment systems. Meanwhile, system integration continues, with work on security, intercom, and lockdown systems ensuring both schools are connected and secure.
On the exterior, sitework will advance with the completion of sidewalks and curbs, along with preparation for landscaping and planter installations. Crews are also finalizing
irrigation systems and beginning grading around the buildings. Other efforts include installing the district’s monument sign and reviewing fencing layouts.
The project team remains focused on staying ahead of summer timelines, especially for student access areas, and is working closely to finalize pricing and decisions on final design elements such as benches, slats, and gym graphics.
Highlights, Challenges, Solutions
This month, tight workspaces caused some delays as multiple crews worked in the same areas. The team fixed this by adjusting the schedule and improving communication.
Some material delays, like with railings and light fixtures, were handled by resequencing tasks. Extra asbestos in the gym floor required full abatement, but crews quickly adjusted to stay on track. Overall, challenges were solved quickly, and the project remains on schedule.
community details
- Amanda Grove
- Current Chair
- Tim Haarsma
- Current Vice Chair
- Ryan Jones
- Jennifer Leppin
- Ray Bottenberg
Amity SD Board Meeting Notes – March 9, 2022
Amity SD Board Meeting Notes – May 10, 2022
Amity SD Board Meeting Notes – May 17, 2022
Amity SD Board Meeting Notes – August 21, 2022
Amity SD Board Meeting Notes – September 21, 2022
Amity SD Board Meeting Notes – October 12, 2022
Amity SD Board Meeting Notes – November 10, 2022
Amity SD Board Meeting Notes – December 14, 2022
Amity SD Board Meeting Notes – March 9, 2023
Amity SD Board Meeting Notes – May 10, 2023
Amity SD Board Meeting Notes – August 9, 2023
Amity SD Board Meeting Notes – September 20, 2023
- Mary Matocha
- Principal
- Jeff Clark
- Superintendent
- Jeanna Bottenberg
- Ryan McKinney
- Melinda Wallace
- Mike Ludwig
- Karl McShane
- Becky Prevett
- David McKay
- Program Director
- Paul Chamberlin
- Project Manager
- Rebecca Stuecker
- Principal, IBI Group
- Levi Patterson
- Associate Principal, IBI Group
- Andrew Werth
- Architect, IBI Group
- Chris Daniel
- Principal
- Jeff Clark
- Superintendent
- Tashi Haarsma (AD)
- Amanda Grove
- Jed McMullen
- Lauren Sawyer
- Craig Wilson
- David McKay
- Program Director
- Paul Chamberlin
- Project Manager
- Rebecca Stuecker
- Principal, IBI Group
- Levi Patterson
- Associate Principal, IBI Group
- Andrew Werth
- Architect, IBI Group
Newsletters
Stay up to date on the latest program updates!
Follow HMK through the process

@ hmkcompany . Jun 19

May 2025 Newsletter ...

@ hmkcompany . Jun 16

TUMALO COMMUNITY SCHOOL | Great ideas are taking shape at Tumalo Community School!
BBT Architects recently met with students and staff to gather input on the upcoming classroom addition and kitchen/cafeteria expansion.
Head Custodian April Wetzel shared insights on the importance of using durable, easy-to-maintain materials. Meanwhile, our creative fifth graders were busy imagining the future—offering bold design ideas for the new middle school space they’ll call home in 2027.
...

@ hmkcompany . Jun 6

WSD | The Willamina School District has officially launched its new bond program, kicking things off with the design phase.
Today marked the first design committee meeting, where Oh Planning + Design, Architecture presented initial Schematic Design concepts. This collaborative session focused on aligning the design with the programming needs of students and staff, the original bond commitments, and the overall project schedule and budget.
This summer will be filled with ongoing design discussions as the team works diligently to maintain momentum, all with the goal of beginning construction in 2026.
Stay tuned as we shape the future of Willamina schools—together.
...

@ hmkcompany . Jun 5

TCS | Principal Sam Platt welcomed the community for an evening of envisioning, reflection, and meaningful conversation—exploring the programs, values, and traditions that make Tumalo Community School truly special. The gathering marked the beginning of an exciting journey toward renovations and additions that will transform the school environment for generations to come. This collaborative event brought together a shared vision and deep commitment to student success. The upcoming project will be designed by BBT Architects and includes renovations to exiting spaces, the addition of three new classrooms for 6th, 7th, and 8th grades, and a dedicated science room. The kitchen and cafeteria will also be expanded to support growing capacity and enhance daily operations—all designed to support learning, connection, and the vibrant Tumalo community. ...

@ hmkcompany . Jun 5

RSD | Exciting projects are beginning this summer at Ridgeview’s and Redmond High School’s Athletic Fields.
Recent pre-construction walks helped finalize the projects’ timelines and logistics. These facility improvements are the result of thoughtful collaboration among designers, consultants, contractors, and the District.
As part of these upgrades, new turf installations will significantly reduce water usage, contributing to the District’s sustainability goals while enhancing field durability and performance. Strategic planning and coordination ensure key milestones are positioned for success, with construction schedules carefully aligned with school operations.
Effective teamwork and precise timing are essential to delivering top-tier facilities for local student-athletes.
...

@ hmkcompany . Jun 5

Amity SD | April Newsletter 2025 ...
