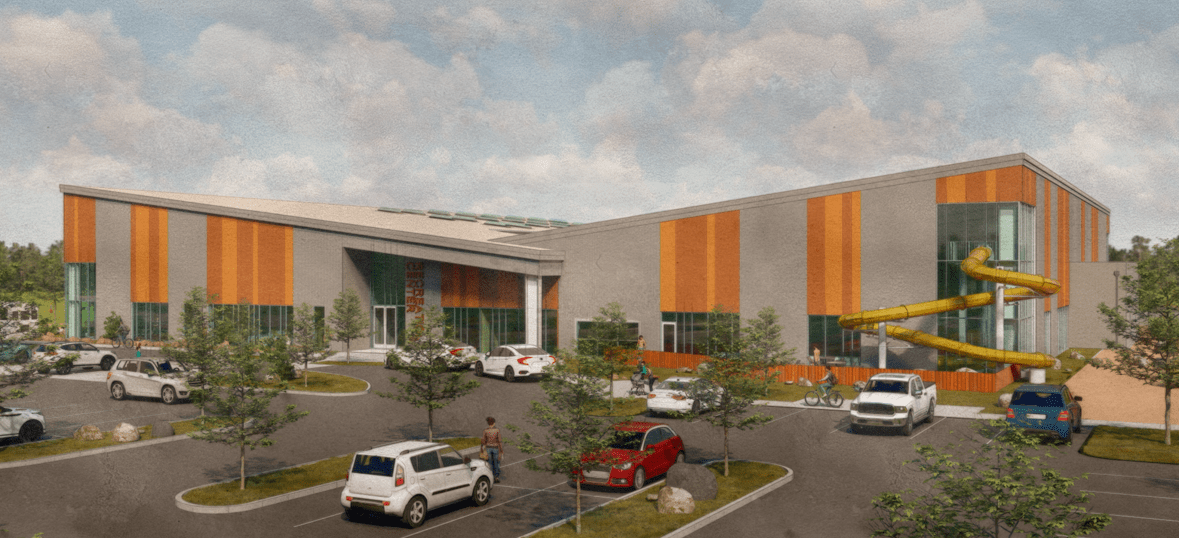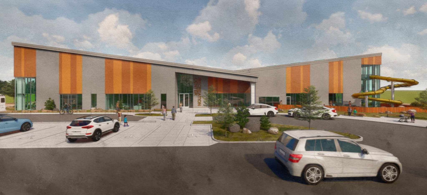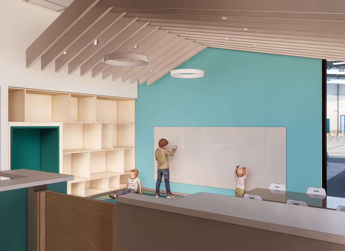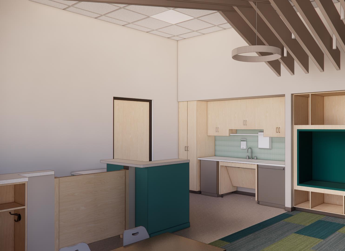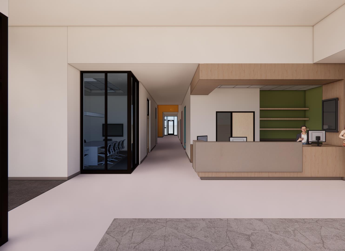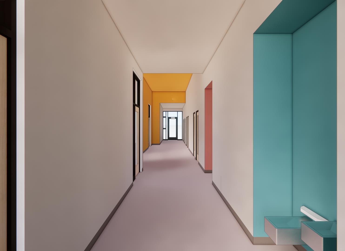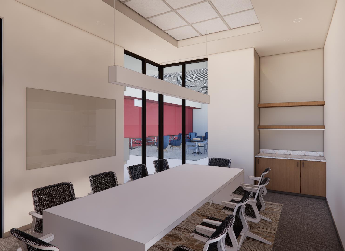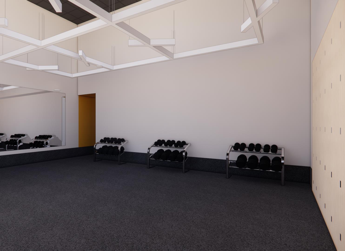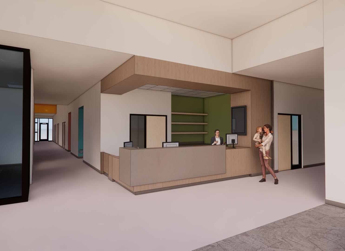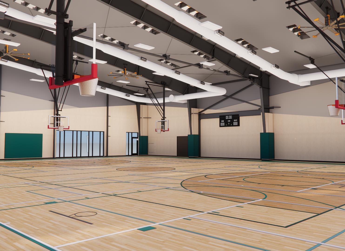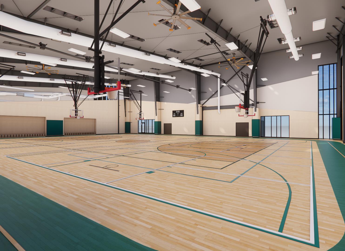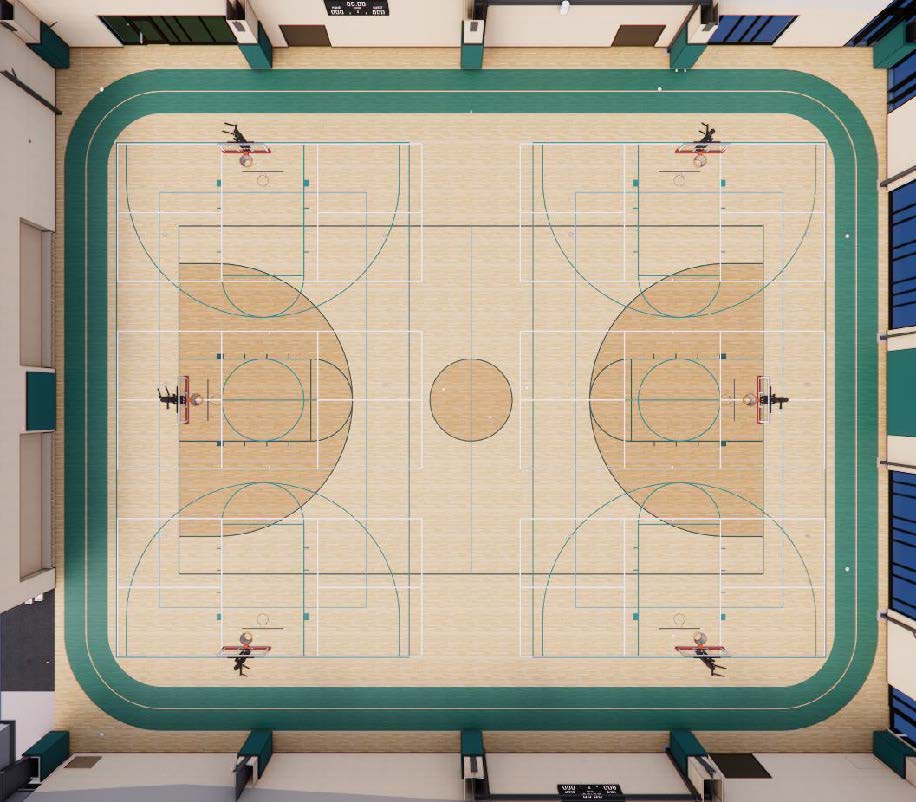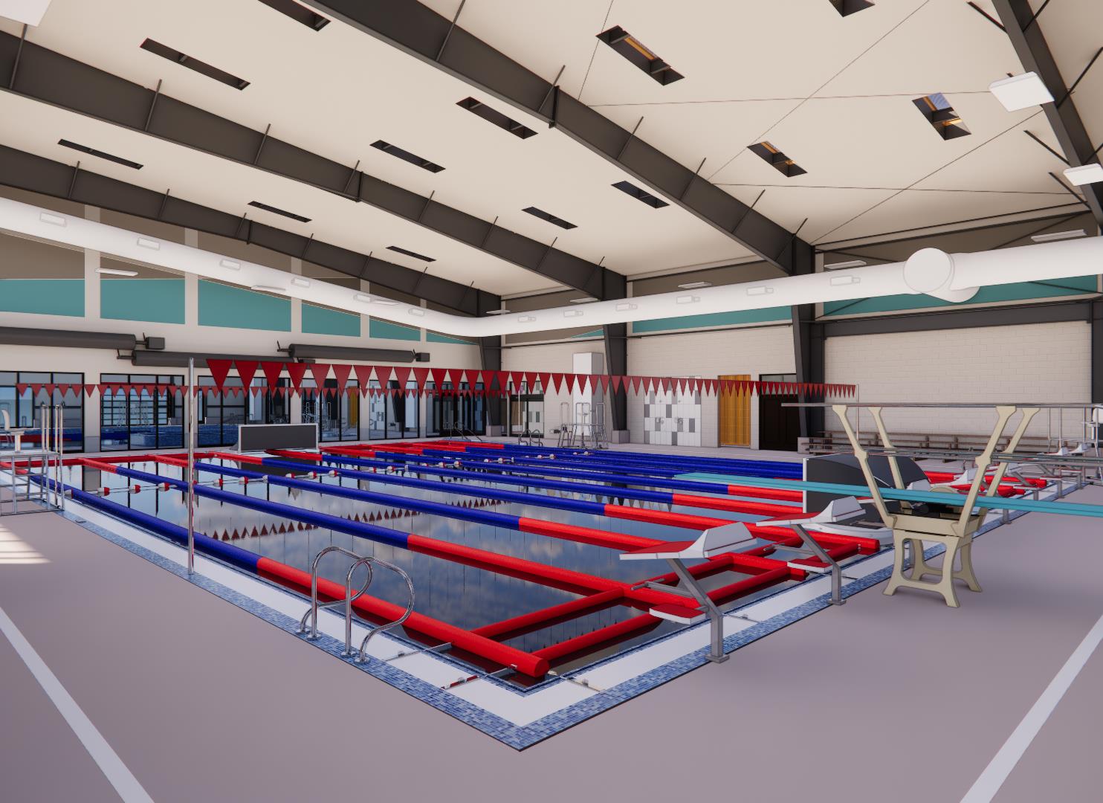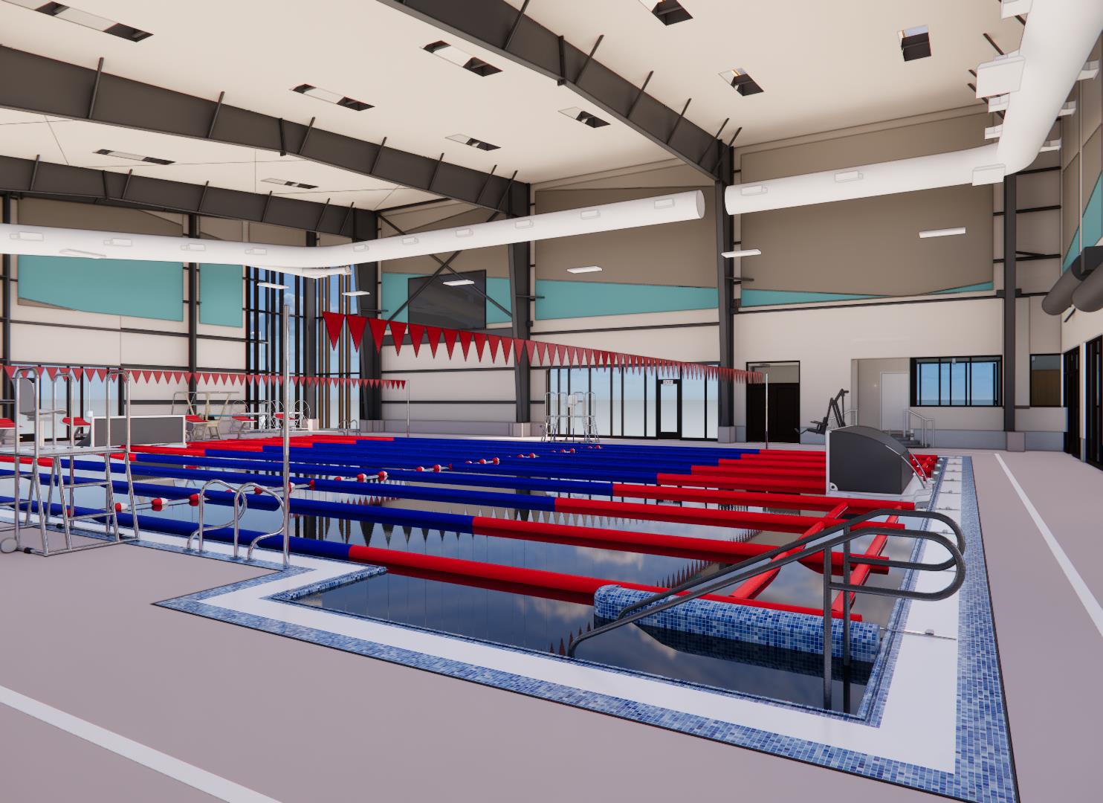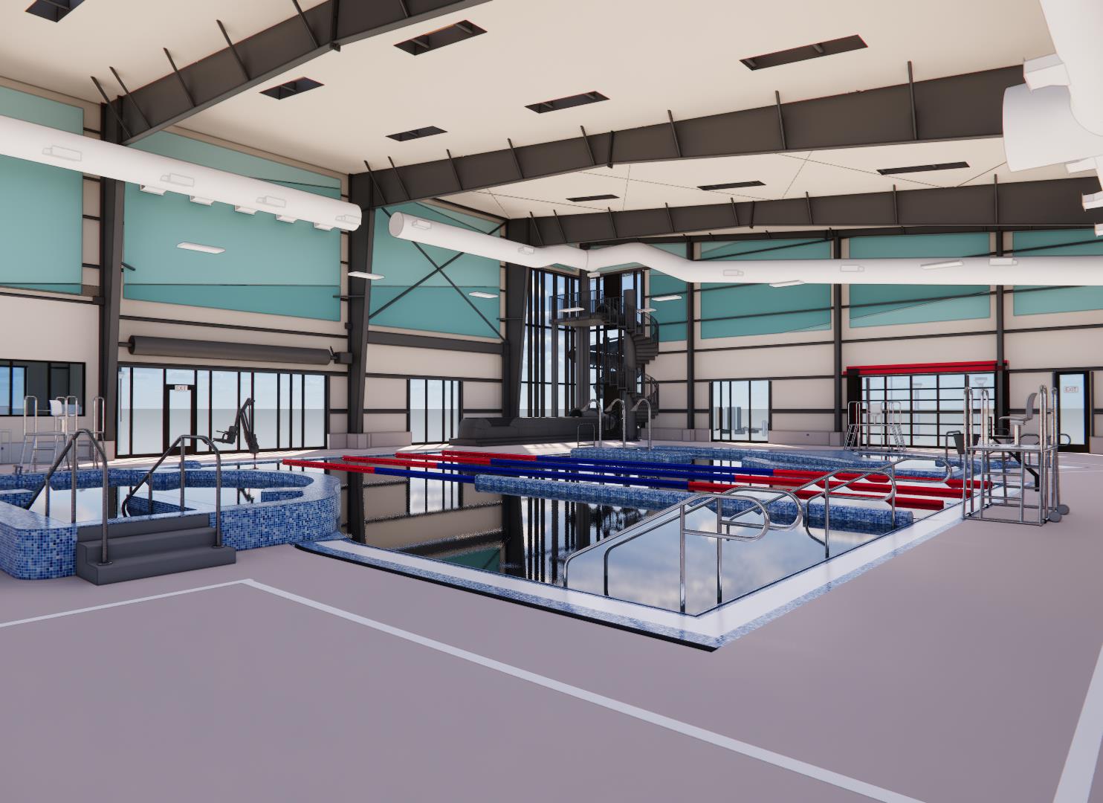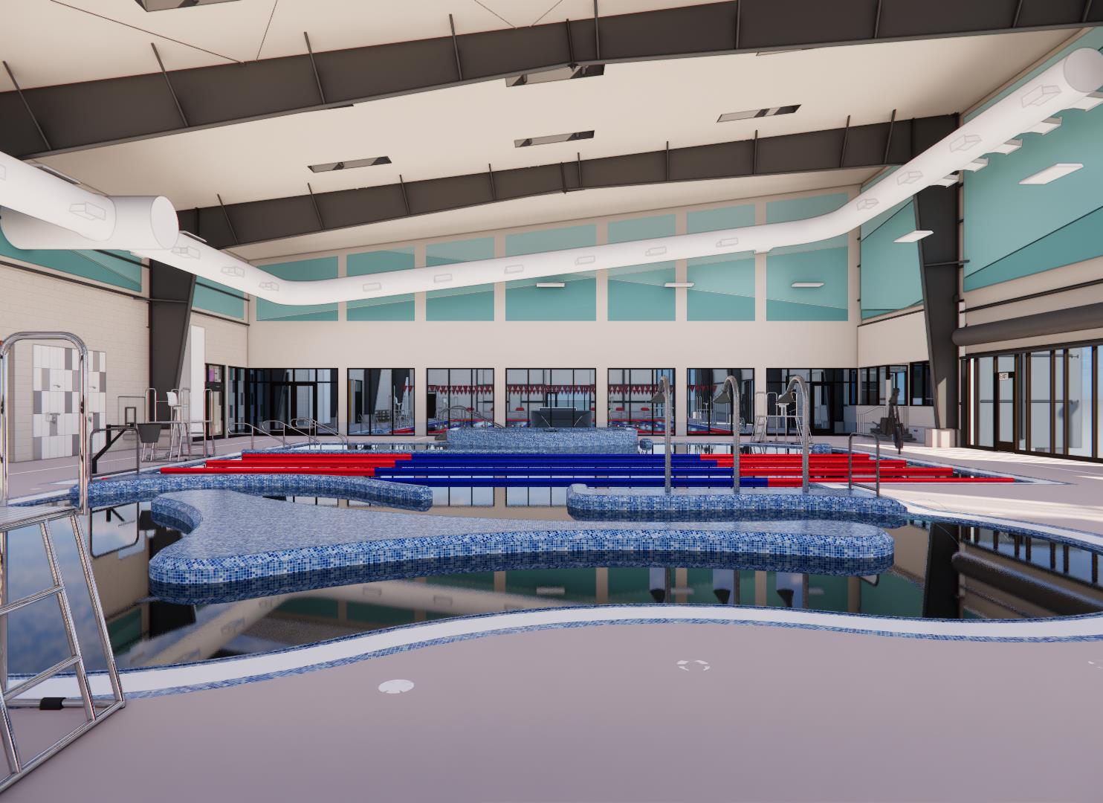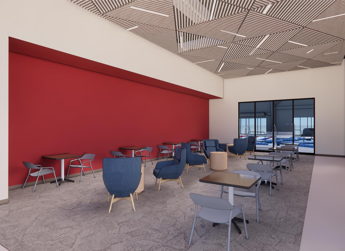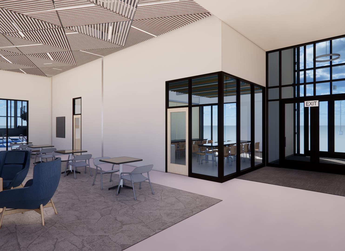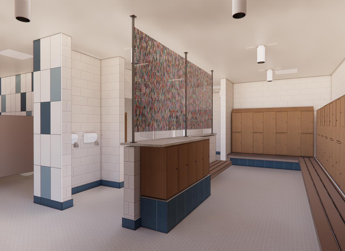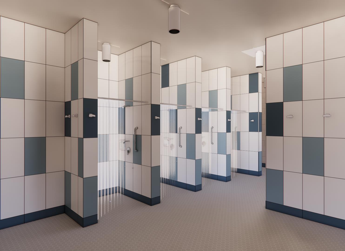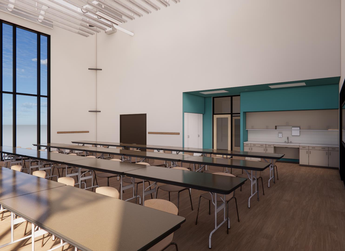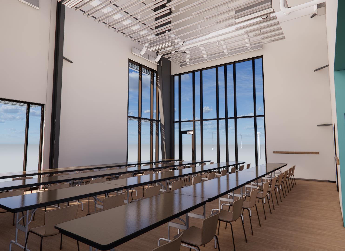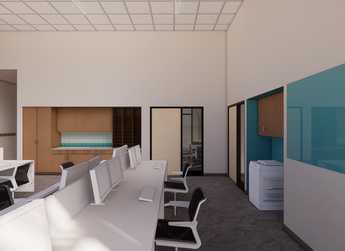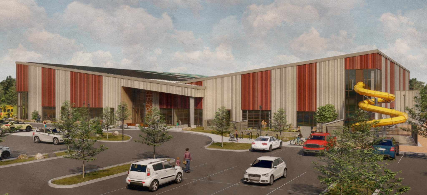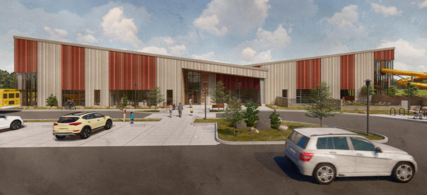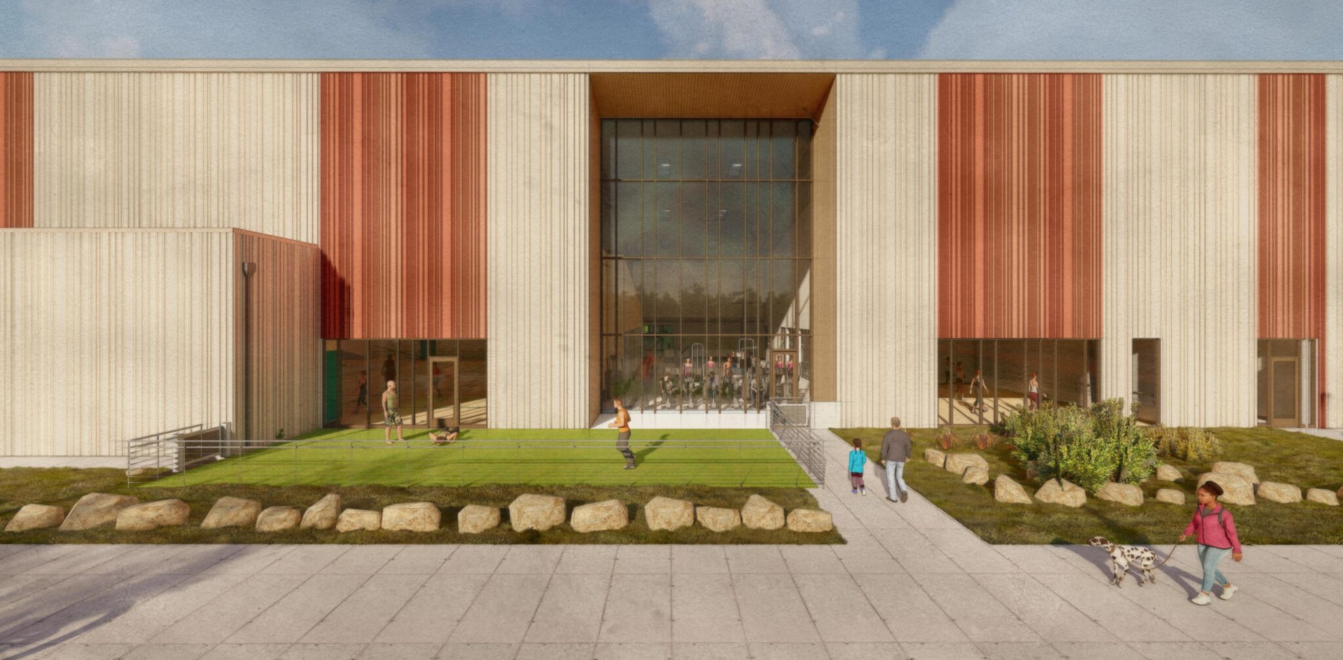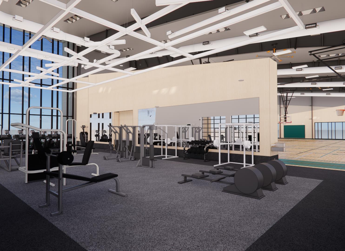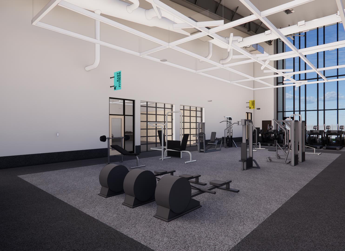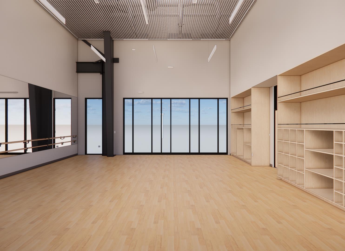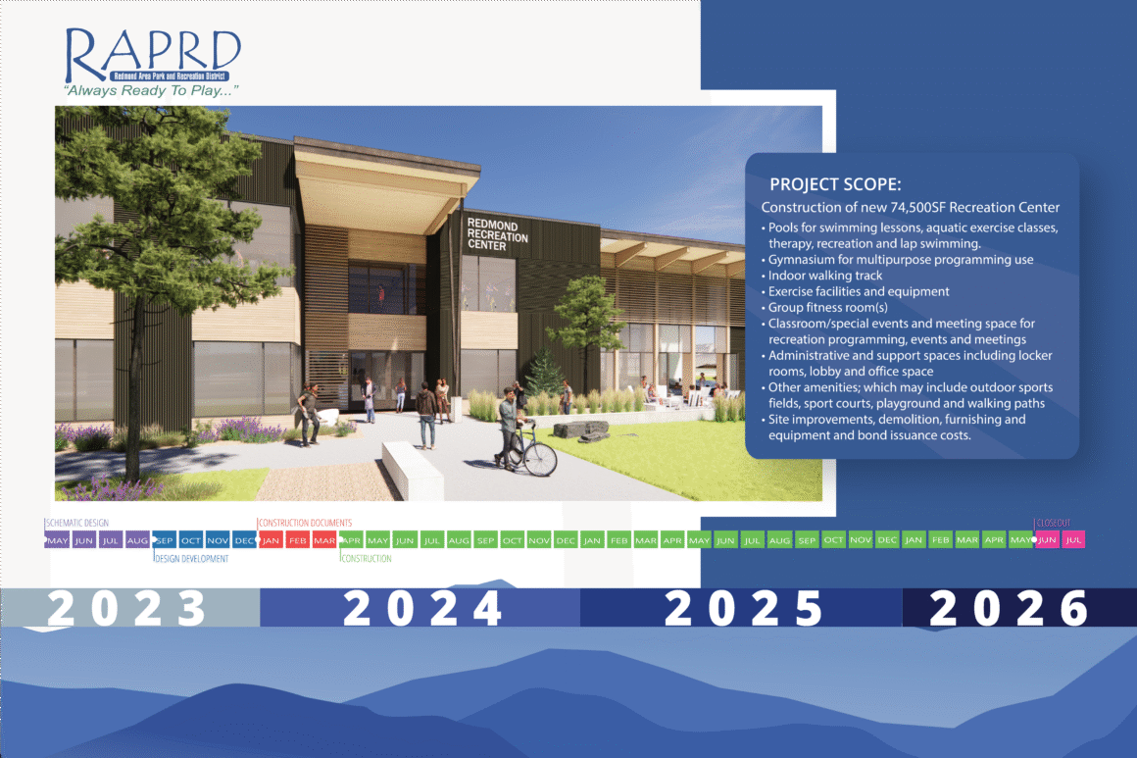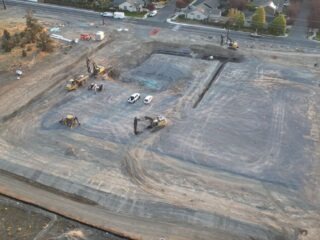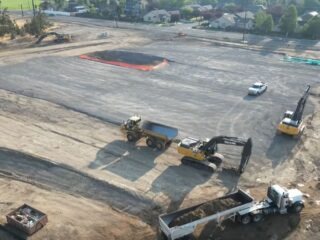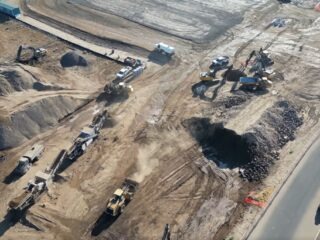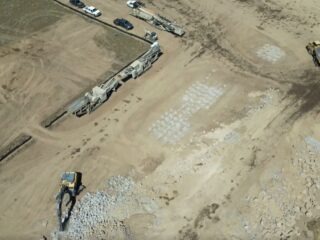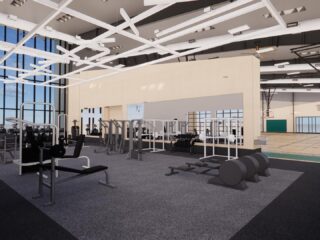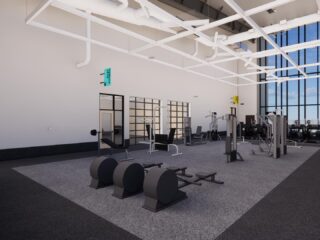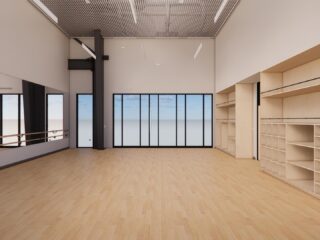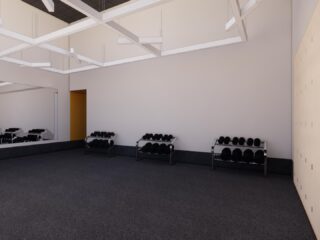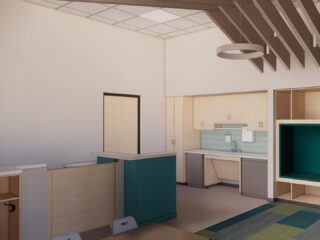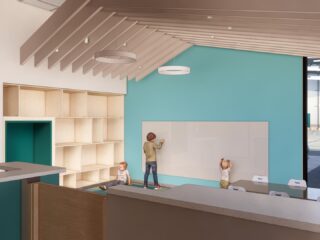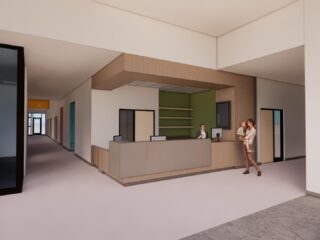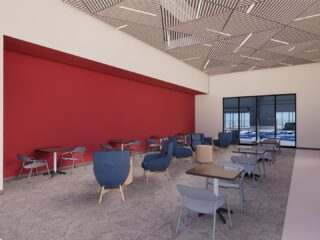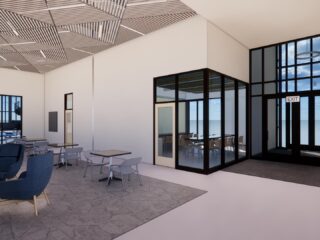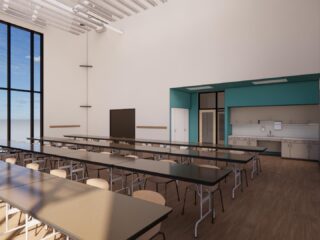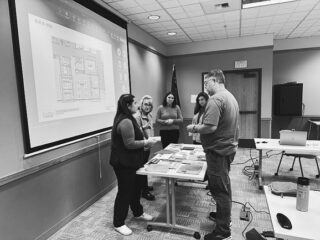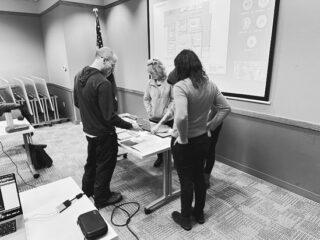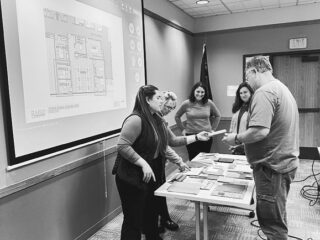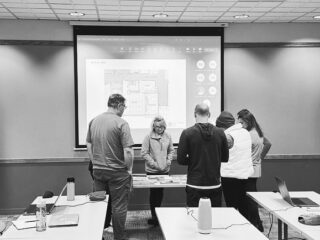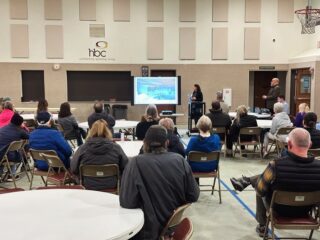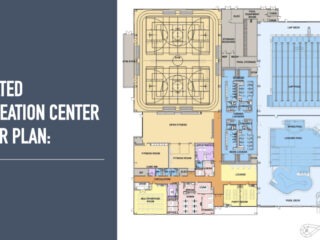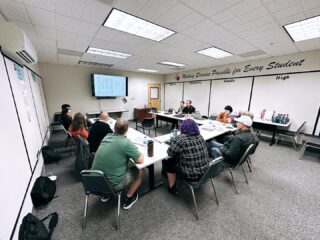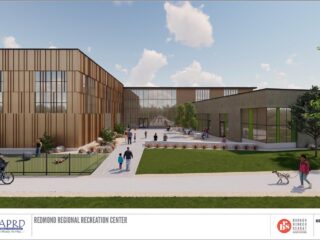
Community Recreation Center
Bond program
Bond Kick-off video
As Redmond rapidly continues to grow in population, the new recreational center will provide enhanced facilities to meet the needs of the community and stand as an investment in future generations.
Currently, the Redmond Area Park and Recreation District (RAPRD) administration and activities are hosted at the only public pool in Redmond – the Cascade Swim Center. Opened in 1979, the swim center catered to a population of about 6,500 people in the recreation district. Now, the district encompasses roughly 45,000 people, which has stretched the Cascade Swim Center in capacity with no room for growth in activities.
RAPRD passed a $49M bond in November 2022 to fund the facility.
After the first design phase and based on the actual concepts, the program team realized that adjustments were needed in order to align the project with the budget and maintain the bond commitments.
This construction of a new recreational facility will sit on 10 acres at SW 35th Street and Lava Avenue in Redmond, and is planned to include both a competitive pool and leisure pool, locker rooms, gymnasium, exercise facilities, group fitness rooms, special event spaces, offices and other administrative/support spaces, and more.
The Redmond Area Park & Recreation District project is a crucial investment in the future of the community. It will provide state-of-the-art facilities, modern amenities, and the ability for growth in adding programs and recreational opportunities for generations to come.
Project
Info and updates
New Redmond Regional Recreation Center, approximately 56,000 square feet
- AQUATICS PROGRAM AREAS
- (8) Lane 25 Meter Competition Pool
- 3,815 sq ft Leisure Pool w/ hot tub
- Water Slide
- 1 Meter Diving Boards
- Aquatic Support Spaces – Lifeguards, Storage, Office
- Outdoor Sun deck
- RECREATION PROGRAM AREAS
- Gym – (1) High School court with (2) Middle School cross courts
- On grade Track – 14 laps per mile
- 2800 sq. ft Fitness – includes cardio, circuit, and weights
- (2) 24-30 Person Group Fitness Classrooms
- COMMUNITY PROGRAM AREAS
- Child watch
- Multipurpose/Party Rooms
- 40-Person Classroom
- Teaching Kitchen
- SUPPORT PROGRAM AREAS
- Small lobby
- Views into Leisure pools
- Locker Rooms
- (4) Family Locker Rooms and Lounge
- Admin Area including (6) private offices and 10 open offices
- Conference Room
- Front Desk w/ small food service
General Program Updates
Throughout the month of May, activity both slowed down and sped up simultaneously. Sub-contractors progressed as far as they could, so we saw less on site, but the west side of the building was erected, so it was still very active. OAC meetings continued throughout the month, as they will throughout the project, with KNCC, BRS, HMK and RAPRD working together to overcome challenges and make decisions on various items that come up throughout construction.
May Activities
The month of May had a lot happen – first of all, an issue with the paint of the metal building was noticed. After research, it was determined that a step was missed in the preparation of the metal that was to be painted, causing an adhesion issue. KNCC, RAPRD, and HMK worked immediately to address the situation and find solutions throughout the month. Meanwhile, erection commenced on the west side of the building and the center core that house the lockers rooms with the entire structure now being complete. Once the building was erected, mechanical and electrical contractors began working on that side of the building, pushing for roofing to be installed next month.
Activities Scheduled For Next Period
In June, construction of the west side of the building will continue with additional subcontractors brought in to get all ceiling
electrical, mechanical, and fire system installed. Concurrently, framing layout will commence along with installing pan deck over the center section (locker rooms) of the building.
HIGHLIGHTS, CHALLENGES, SOLUTIONS
HIGHLIGHTS:
West side erection!
CHALLENGE AND SOLUTIONS:
The paint prep issue is a major challenge for the project, causing significant delays and rework. The KNCC, RAPRD, BRS, and HMK teams worked collaboratively to find a solution to move forward and continue to walk lock-step with each other through the process.
community details
- Matt Gilman, Chairman
- Kevin Scoggin, Vice-Chair
- Mercedes Bostick-Cook, Director
- David Rouse, Director
- Lena Berry, Director
- JoAnne Fletcher
- Mitchel Elenich
- Karen Danielson
- Louie Arzaga
- Piper Muoio
- Samuel Bernhisel
- Jan Schweizer
Newsletters
Stay up to date on the latest program updates!
January 2025 – RAPRD – Bond Program Newsletter
February 2025 – RAPRD – Bond Program Newsletter
March 2025 – RAPRD – Bond Program Newsletter
April 2025 – RAPRD – Bond Program Newsletter
May 2025 – RAPRD – Bond Program Newsletter
February 2024 – RAPRD – Bond Program Newsletter
March 2024 – RAPRD – Bond Program Newsletter
May 2024 – RAPRD – Bond Program Newsletter
June 2024 – RAPRD – Bond Program Newsletter
August 2024 – RAPRD – Bond Program Newsletter
October 2024 – RAPRD – Bond Program Newsletter
November 2024 – RAPRD – Bond Program Newsletter
December 2024 – RAPRD – Bond Program Newsletter
Follow HMK through the process

@ hmkcompany . Jun 19

May 2025 Newsletter ...

@ hmkcompany . Jun 16

TUMALO COMMUNITY SCHOOL | Great ideas are taking shape at Tumalo Community School!
BBT Architects recently met with students and staff to gather input on the upcoming classroom addition and kitchen/cafeteria expansion.
Head Custodian April Wetzel shared insights on the importance of using durable, easy-to-maintain materials. Meanwhile, our creative fifth graders were busy imagining the future—offering bold design ideas for the new middle school space they’ll call home in 2027.
...

@ hmkcompany . Jun 6

WSD | The Willamina School District has officially launched its new bond program, kicking things off with the design phase.
Today marked the first design committee meeting, where Oh Planning + Design, Architecture presented initial Schematic Design concepts. This collaborative session focused on aligning the design with the programming needs of students and staff, the original bond commitments, and the overall project schedule and budget.
This summer will be filled with ongoing design discussions as the team works diligently to maintain momentum, all with the goal of beginning construction in 2026.
Stay tuned as we shape the future of Willamina schools—together.
...

@ hmkcompany . Jun 5

TCS | Principal Sam Platt welcomed the community for an evening of envisioning, reflection, and meaningful conversation—exploring the programs, values, and traditions that make Tumalo Community School truly special. The gathering marked the beginning of an exciting journey toward renovations and additions that will transform the school environment for generations to come. This collaborative event brought together a shared vision and deep commitment to student success. The upcoming project will be designed by BBT Architects and includes renovations to exiting spaces, the addition of three new classrooms for 6th, 7th, and 8th grades, and a dedicated science room. The kitchen and cafeteria will also be expanded to support growing capacity and enhance daily operations—all designed to support learning, connection, and the vibrant Tumalo community. ...

@ hmkcompany . Jun 5

RSD | Exciting projects are beginning this summer at Ridgeview’s and Redmond High School’s Athletic Fields.
Recent pre-construction walks helped finalize the projects’ timelines and logistics. These facility improvements are the result of thoughtful collaboration among designers, consultants, contractors, and the District.
As part of these upgrades, new turf installations will significantly reduce water usage, contributing to the District’s sustainability goals while enhancing field durability and performance. Strategic planning and coordination ensure key milestones are positioned for success, with construction schedules carefully aligned with school operations.
Effective teamwork and precise timing are essential to delivering top-tier facilities for local student-athletes.
...

@ hmkcompany . Jun 5

Amity SD | April Newsletter 2025 ...
