Sustainability is a significant consideration with building today.
Similar to our core value of building standards and educational program being the guardrails for a successful project. Sustainability also should be included in these standards. Whether the intent is pursuing a certification or utilizing due diligence to ensure efficient building methods, products and construction practices, we make it a priority to discuss the goals and vision of the district.
ashland case study
As part of the Ashland School District Bond Program, HMK partnered with Brightworks.
After research and initial meetings with the district, it was determined that the program would align with the City of Ashland’s Climate Energy and Action Plan (CEAP).
CEAP outlines 60 strategies for the design, construction and operation of city buildings. The project team has identified approximately 20 strategies that will be used as standards for the design and construction of the Ashland Bond Projects.
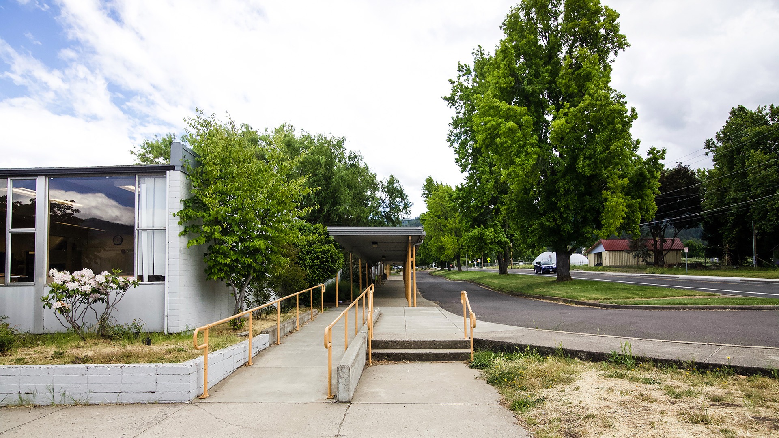
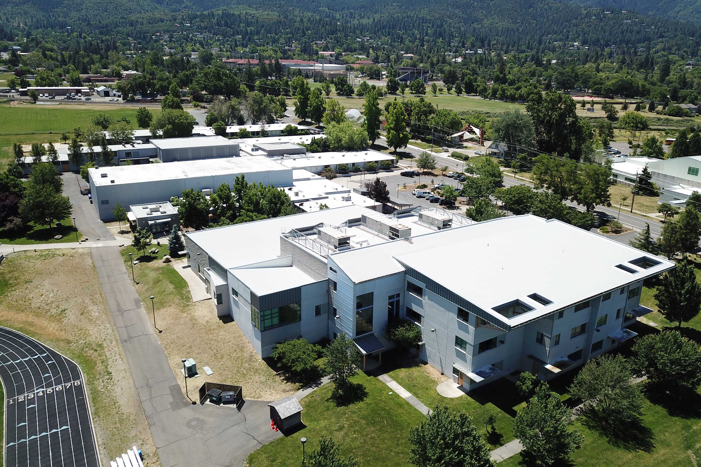
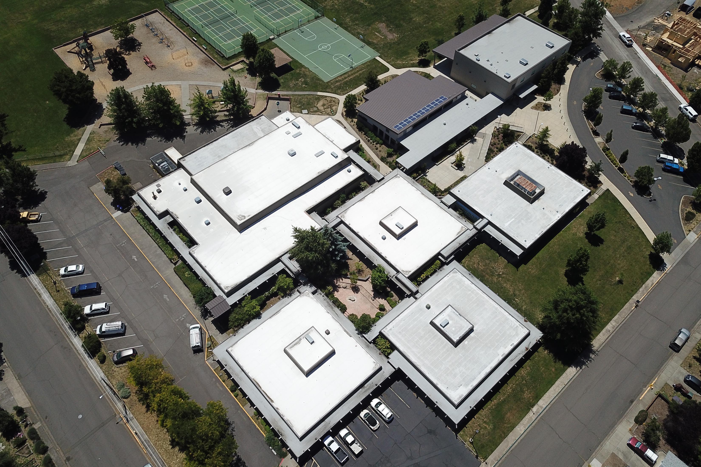
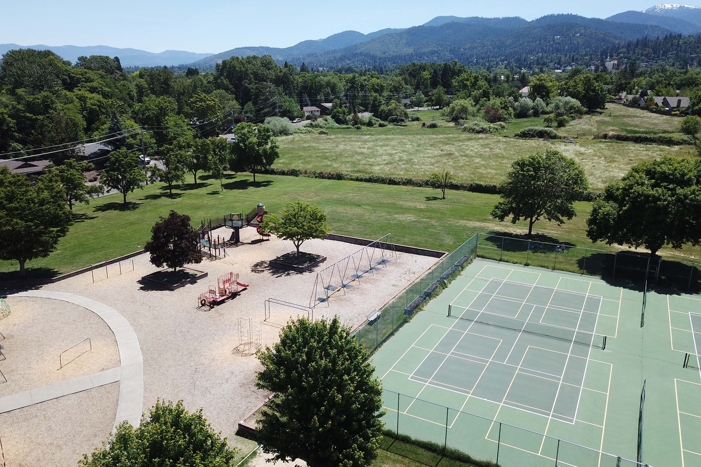
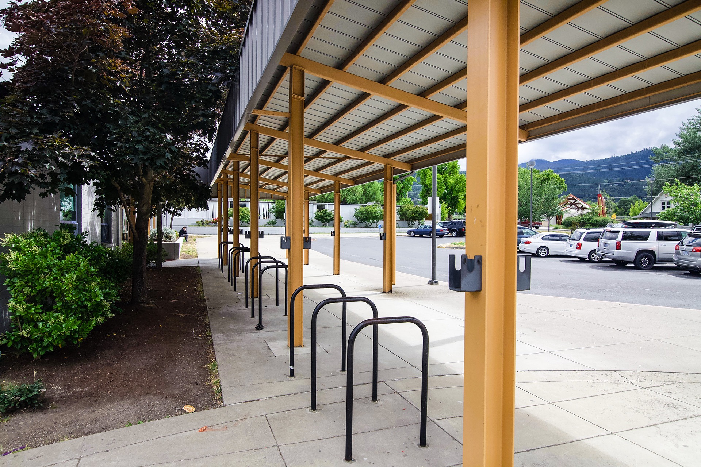
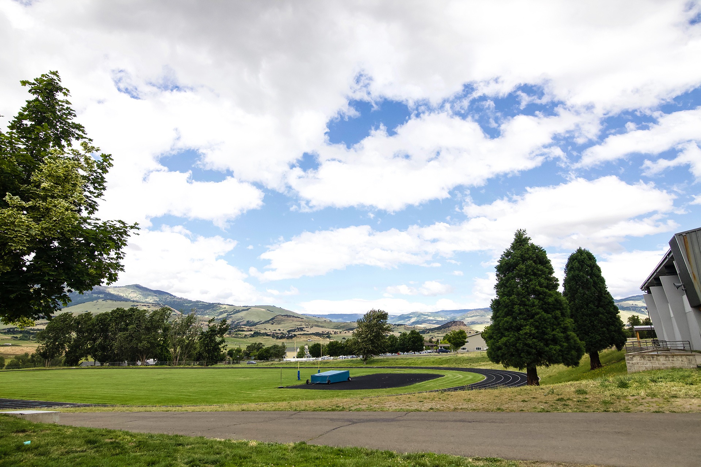
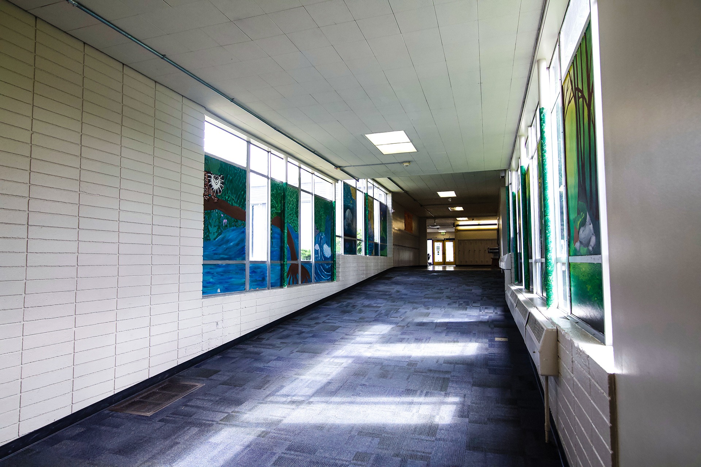
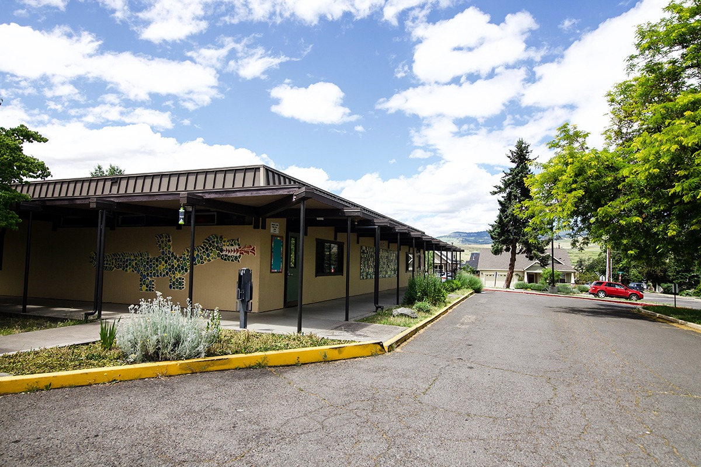
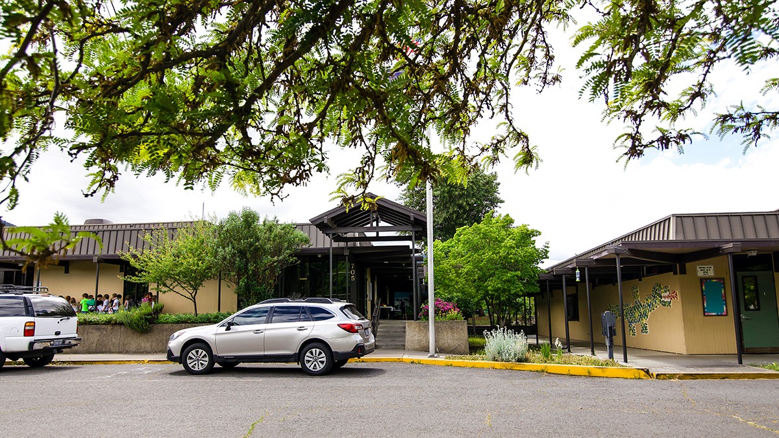
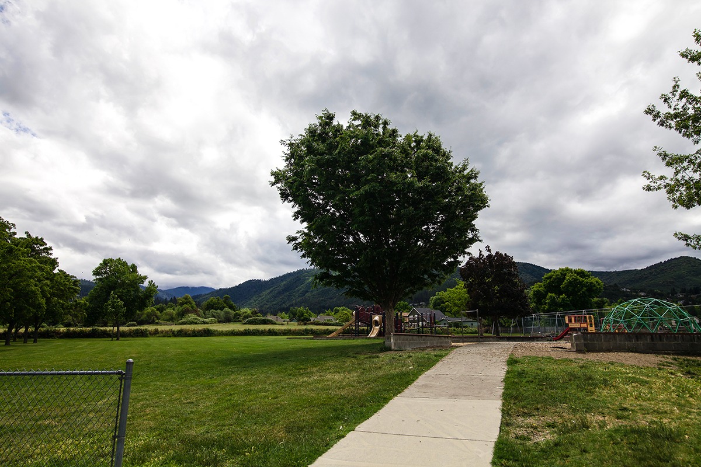
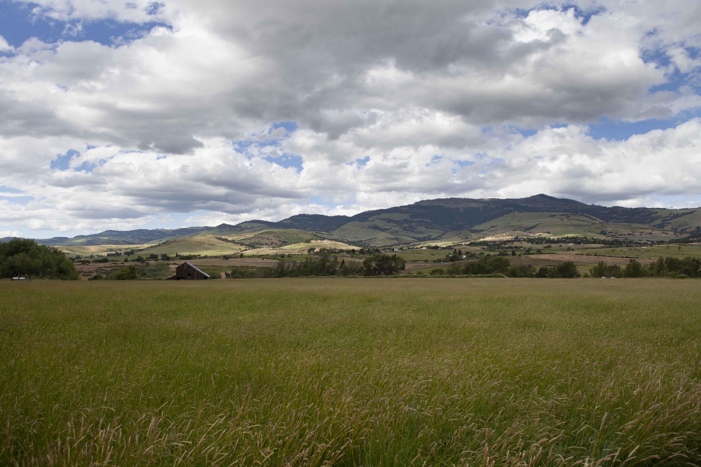
Follow HMK through the process

@ hmkcompany . Feb 19

CGCC | The first Capital Bond Updates Newsletter is here! Special INVITE on the last slide!
This issue highlights meaningful progress across Columbia Gorge Community College campuses — from safety and accessibility upgrades to major system improvements and the nearing completion of the Defenswerx Lab renovation. Thanks to the continued partnership of our local contractors, design teams, and college leadership, these projects are moving forward to better support students, staff, and our communities.
Stay tuned as your bond investments evolve into lasting campus improvements!
...

@ hmkcompany . Feb 19

LBCC | Animal Science Center
The structure for the new Animal Science facility is coming together quickly. Crews are actively setting steel and shaping the wide-open interior that will soon support hands-on instruction and real-world training opportunities for students.
This progress is possible thanks to the leadership of Gerding Builders and the strong collaboration of project partners, including Ordell Construction (PEMB erection), Pacific Excavation (site work), Norse Ironworks (structural steel), and many other skilled trade contractors. Their teamwork is transforming plans into a dynamic learning environment for future animal science and agriculture professionals.
We look forward to sharing more milestones as construction continues.
...

@ hmkcompany . Feb 15

CCSD | Over the past year, the campus has seen significant upgrades designed to enhance safety, accessibility, efficiency, and the overall learning environment for students and staff.
🔧 Improvements included:
• Exterior upgrades with new paint and window replacements
• Interior renovations with new flooring, framing, and finish updates
• Restroom improvements, including a new inclusive restroom
• Lighting upgrades throughout the building
• A new heat pump system replacing the aging steam boiler
• Site improvements including accessible entry upgrades, parking improvements, and fire access adjustments
• And now — a refreshed front entry sign to welcome students, families, and the community
The new signage is more than letters on a façade — it represents the investment this community made in its students and the pride Gold Beach has in its schools.
These improvements would not have been possible without the support of voters, the dedication of district leadership and staff, and the patience of the GBHS community during construction.
Thank you for your partnership and commitment to creating a stronger future for our students.
We’re proud to help deliver these improvements and officially close out the Gold Beach High School 2023 Bond Project.
💛 Go Panthers!
...

@ hmkcompany . Feb 12

RAPRD | Redmond Area Parks and Rec
The hardwood floors have acclimated and Brandsen is starting the underlayment for the basketball court.
On the exterior, they are forming sidewalks and entry way for the facility. As well as continuing storefront installation and finishes around the building.
...

@ hmkcompany . Feb 10

RSD | As Summer 2026 projects head into permitting and design team’s advance construction documents, collaboration is in full swing. Through detailed reviews of as-built conditions, design teams and trade partners are aligning early to enhance the design. This early coordination helps refine details, reduce risk, and enhance the overall design before breaking ground. ...

@ hmkcompany . Feb 9

NNHS | Once a project design has matured, 3D renderings are often developed as an alternate method of review to the traditional two-dimensional drawings. 3D renderings are often misunderstood to exist primarily for marketing. The reality is that 3D renderings offer a drastically more effective avenue of communicating a design with a broader audience especially those outside of the construction industry. These renderings also offer the design team the opportunity to identify potential design conflicts and experiment with finishes in a more lifelike application and well ahead of construction. So, while these renderings are clearly pleasing to the eye and generate profound excitement for the project ahead, the various alternate purposes are interesting to consider. ...


