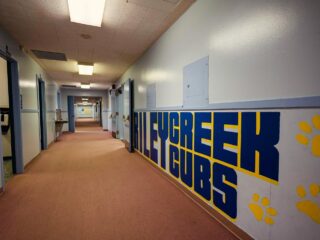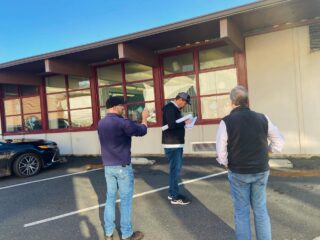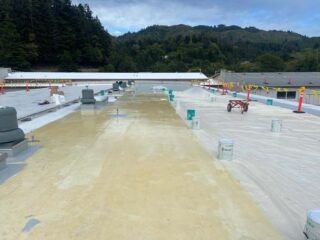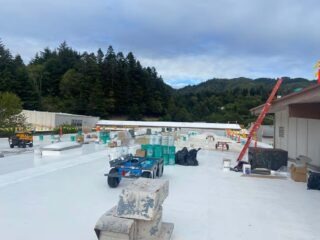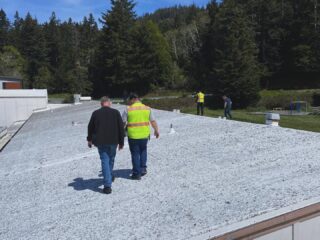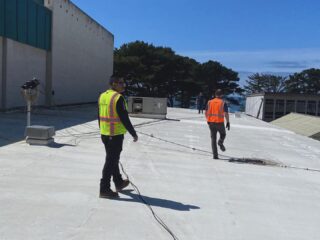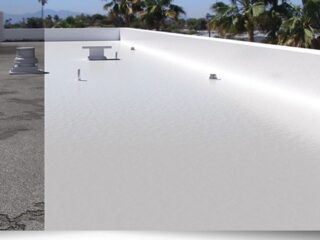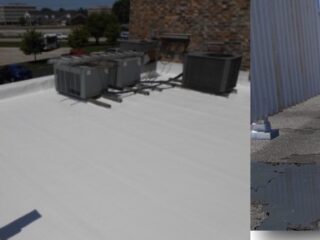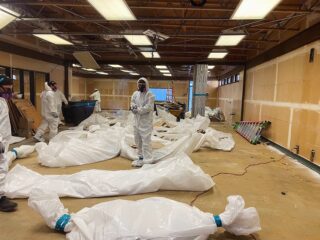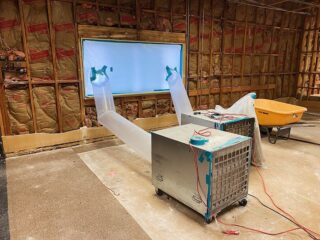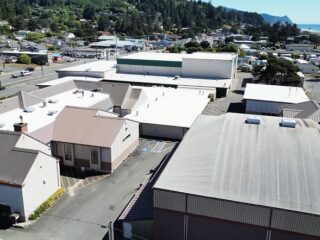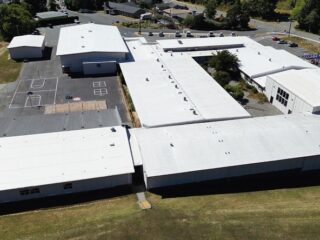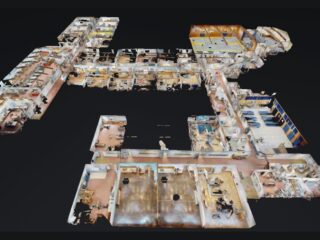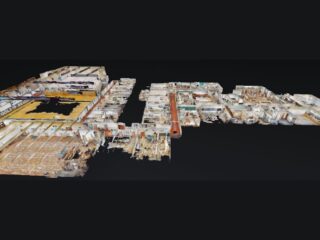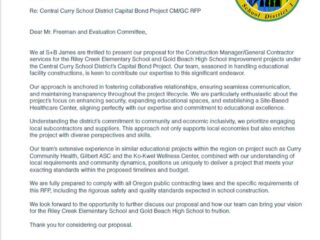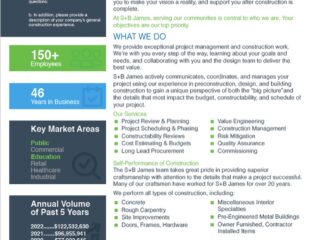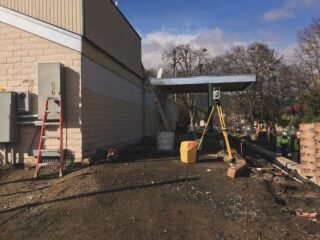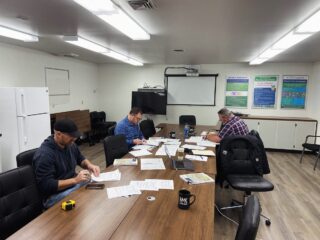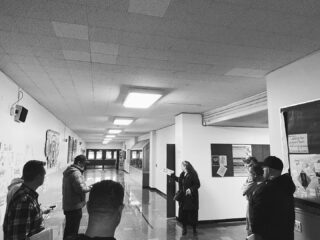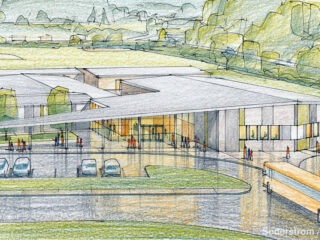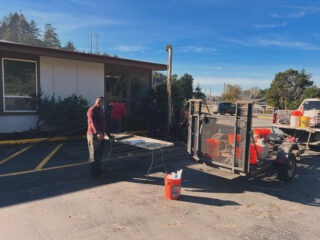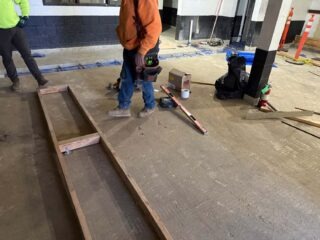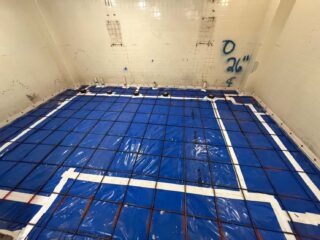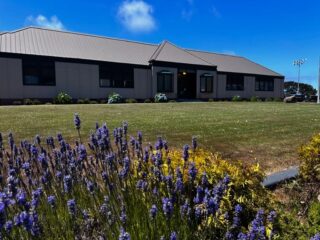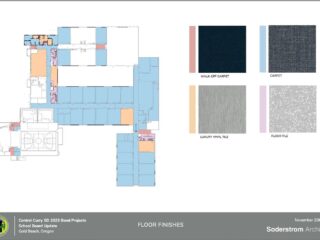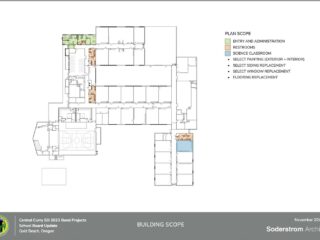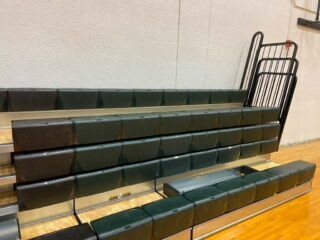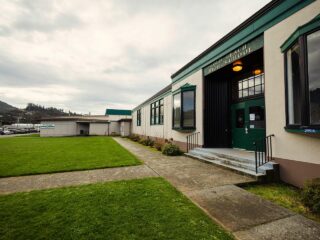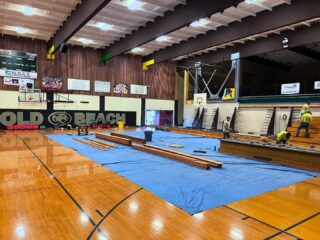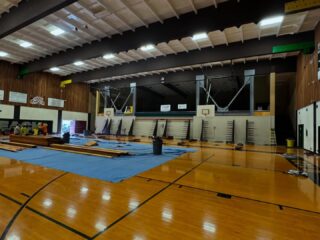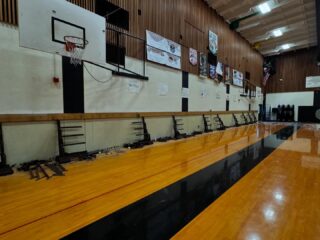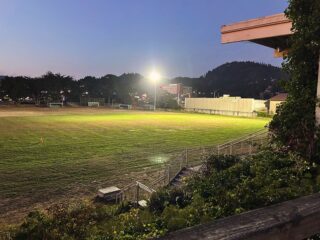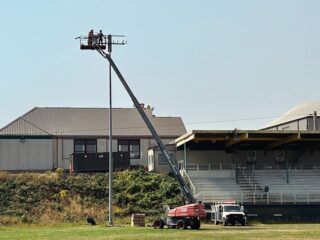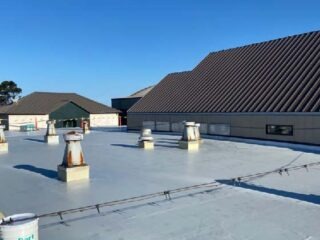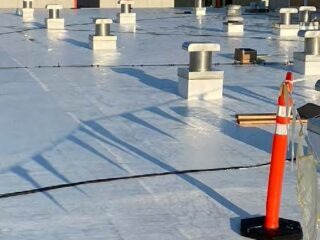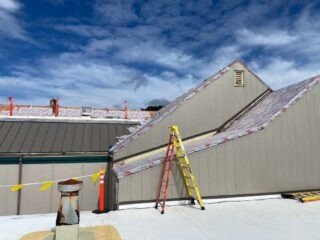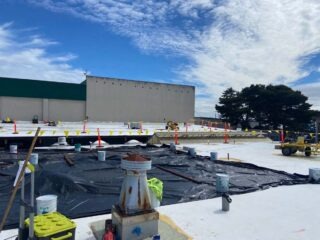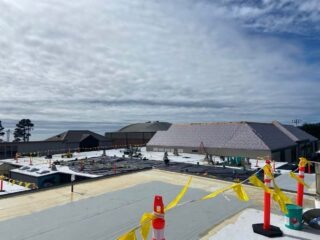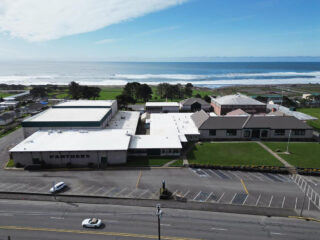
Central Curry
School District 1
A rigorous and relevant education for each and every student
Bond program
In May of 2023, the Central Curry School District passed a bond of $15 million to repair, renovate, and renew their district properties.
An additional $4 million dollars in matching grant funds have already been pre-approved by the State of Oregon to aid in the renovations.
Most of the district buildings were built in the 1940’s and ’50s, which now require significant renovations. The Central Curry School District Bond Program ensures students have the opportunity to learn in a safe, up-to-date environment, and preserve school facilities as long term assets.
The bulk of the funds will be used for roof/gutter repair, windows, entry doors, interior finishes, new HVAC systems, siding, electrical, and plumbing. In addition to that, funds will be used to improve traffic circulation at both schools, create dedicated secure entrances, and increase the safety of district facilities. Some of the funds will also be used to upgrade athletic facilities and update vocational education space.
Many of those in the community were once kids who passed through the district and ended up living in Gold Beach – so the Central Curry School District bond program is a crucial investment in the future of the community for decades to come. It will provide crucial upgrades, greater security, and the ability for growth in vocational education for students.
Riley Creek Elementary School - Bond Update
Gold Beach Jr|Sr High School - Bond Update
Projects
Info and updates
Riley Creek Elementary School
• Improve safety and security, including building entry renovations;
• Provide facility upgrades, including replacing roofs and modernizing HVAC systems for efficiency and air quality;
• Update space for vocational education;
• Improve athletic facilities and access; and
• Pay bond issuance costs.
General Program Update
As the school year ends and summer begins, the Central Curry School District Bond Program has transitioned into its most active construction window. June marks a major turning point for both Gold Beach Junior/Senior High School and Riley Creek Elementary, as the project teams shift focus from planning and preparation to active on-site execution. This “flip” into summer construction has been carefully coordinated to maximize progress while campuses are unoccupied, reducing disruption to students and staff.
A key focus this month has been the review and finalization of markups for procurement. With longlead items such as HVAC units, lighting systems, and specialized flooring materials critical to keeping the construction schedule on track, ensuring timely orders has been a top priority. The team continues to work closely with contractors and suppliers to verify specifications and delivery timelines, aiming to avoid any delays in the construction phases. In tandem, the district and HMK Company have been conducting frequent site meetings and oversight reviews to align all teams on the evolving schedule, responsibilities, and safety protocols. These coordinated efforts are crucial for maintaining momentum as demolition, utility work, and interior renovations begin to ramp up. The project remains aligned with its core goals of improving safety, modernizing facilities, and enhancing educational environments across both campuses.
Current Activities
At Riley Creek Elementary, demo work also commenced on June 16, beginning in the administration and restroom areas before moving west toward the library and then north. As demolition proceeds, windows are being boarded up in sequence. Teams are actively coordinating access and HVAC installation logistics on the building’s east side to maintain progress flow and site safety. Both schools are undergoing continuous inspections, with no safety incidents reported as of the
latest meetings. RFIs (Requests for Information) and submittals are being addressed promptly to maintain schedule efficiency and ensure material compatibility across all areas of renovation.
Activities Scheduled for Next Period
July is poised to be one of the most intensive construction months for the Central Curry School District Bond Program, with numerous trades working in tandem across both campuses to meet tight summer deadlines before the new school year.
At Riley Creek Elementary, the construction team will focus on:
• Rough-in work for mechanical, electrical, and plumbing systems within the administration wing, restrooms, and kitchen.
• Interior framing and drywall in renovated areas, scheduled to progress as soon as demolition and abatement conclude.
• Window and storefront installations, scheduled to begin mid-July, following final layout coordination.
• Flooring prep and tile installation in restrooms and other renovated zones.
• Exterior improvements such as sidewalk grading, foundation work for new entries, and fencing installation.
Challenges and Solutions
The team continues to manage project coordination and scheduling with a proactive approach. A few construction details required follow-up through RFIs, which are being addressed through regular team meetings and weekly check-ins. Material ordering is being closely tracked to avoid delays, and contractors are working to confirm timelines and keep installations moving forward. There was also some coordination with the City of Gold Beach around possible utility work near Riley Creek, which is being reviewed to avoid conflict with the project schedule. These items are being handled efficiently to maintain progress and keep the overall project timeline on track.
Gold Beach Jr|Sr High School
• Improve safety and security, including building entry renovations;
• Provide facility upgrades, including replacing roofs and modernizing HVAC systems for efficiency and air quality;
• Update space for vocational education;
• Improve athletic facilities and access; and
• Pay bond issuance costs.
General Program Update
As the school year ends and summer begins, the Central Curry School District Bond Program has transitioned into its most active construction window. June marks a major turning point for both Gold Beach Junior/Senior High School and Riley Creek Elementary, as the project teams shift focus from planning and preparation to active on-site execution. This “flip” into summer construction has been carefully coordinated to maximize progress while campuses are unoccupied, reducing disruption to students and staff.
A key focus this month has been the review and finalization of markups for procurement. With longlead items such as HVAC units, lighting systems, and specialized flooring materials critical to keeping the construction schedule on track, ensuring timely orders has been a top priority. The team continues to work closely with contractors and suppliers to verify specifications and delivery timelines, aiming to avoid any delays in the construction phases. In tandem, the district and HMK Company have been conducting frequent site meetings and oversight reviews to align all teams on the evolving schedule, responsibilities, and safety protocols. These coordinated efforts are crucial for maintaining momentum as demolition, utility work, and interior renovations begin to ramp up. The project remains aligned with its core goals of improving safety, modernizing facilities, and enhancing educational environments across both campuses.
Current Activities
At Gold Beach High School, preparations and work inside the locker rooms have progressed steadily. Floor grinding and prep work for polished concrete was conducted throughout the month by Brandsen Hardwood Floors, and is on track for completion by the end of June. Tile installation is scheduled to begin mid-month, with materials arriving on site the week of June 10. Plumbing contractors from Pacwest completed the installation of urinals in Room 176, with additional restroom work underway. The project team also began forming and pouring concrete pads for heat pumps and bollards—though coordination at Riley Creek is ongoing due to layout constraints.
Demolition activities officially began June 16 at GBHS, starting with the administrative areas, restrooms, and the inclusive bathroom. The demolition is progressing outward from the cafeteria and the north side of the building. Notably, the removal of a large vault in the administration wing has presented an early challenge due to structural constraints.
Activities Scheduled for Next Period
July is poised to be one of the most intensive construction months for the Central Curry School District Bond Program, with numerous trades working in tandem across both campuses to meet tight summer deadlines before the new school year.
At Gold Beach High School, key activities will include:
• Continued flooring and tile installation in restrooms and locker rooms, with tile work expected to finish by mid-July.
• Drywall work, taping, and painting will commence in renovated spaces, including administrative and restroom areas.
• New HVAC system installation will begin as mechanical units arrive and rooftop work is coordinated with structural teams.
• Ceiling grid installation in finished areas will start toward the end of the month.
• Sitework including final concrete pours and landscape grading around HVAC pads and building perimeters.
Challenges and Solutions
The team continues to manage project coordination and scheduling with a proactive approach. A few construction details required follow-up through RFIs, which are being addressed through regular team meetings and weekly check-ins. Material ordering is being closely tracked to avoid delays, and contractors are working to confirm timelines and keep installations moving forward. There was also some coordination with the City of Gold Beach around possible utility work near Riley Creek, which is being reviewed to avoid conflict with the project schedule. These items are being handled efficiently to maintain progress and keep the overall project timeline on track.
Bond Update
On behalf of the Central Curry School District, I would like to thank all the voters who responded to the bond measure that was on the May 16th ballot. The unofficial results indicate the bond has passed with a 56% approval rate. We are grateful to our community for investing in our buildings to provide our students and staff with a safe and comfortable school environment at each of our school sites. We celebrate this accomplishment with you and appreciate your continued support.
I want to thank the CCSD School Board and bond planning committee for all the hours of work they put into making this happen. Your vision has been inspiring.
– Eric Milburn, Superintendent
Central Curry School District
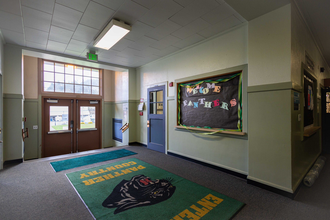
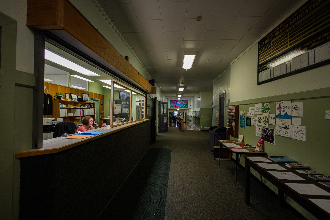
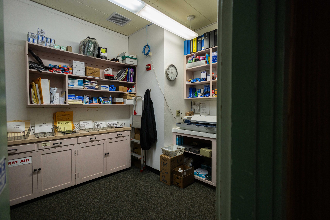
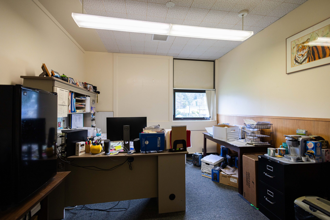
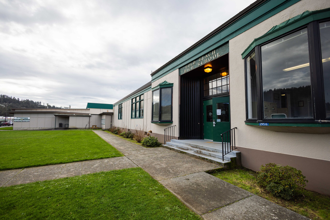
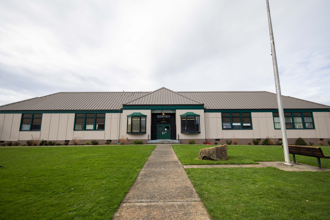
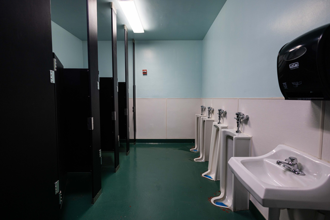
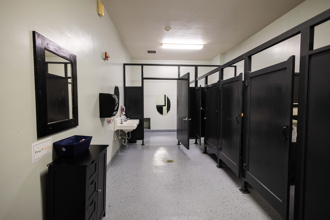
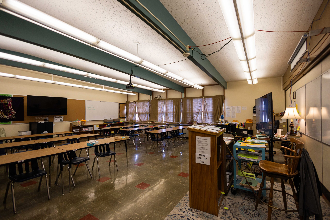
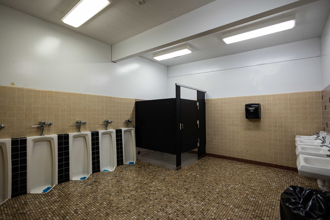
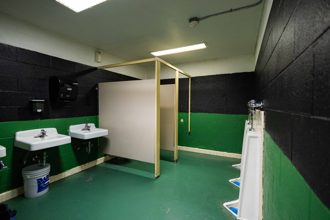
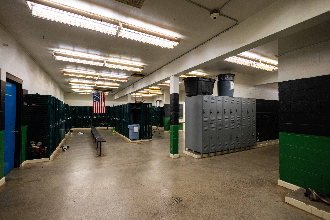
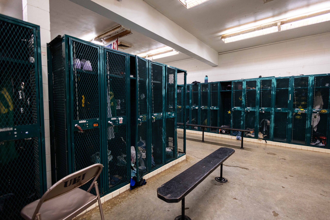
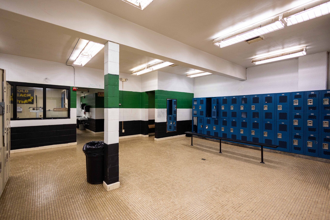
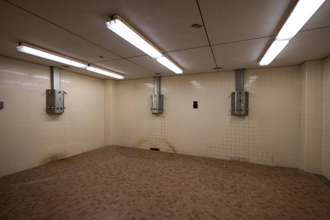
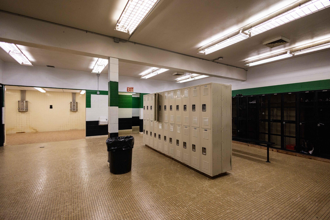
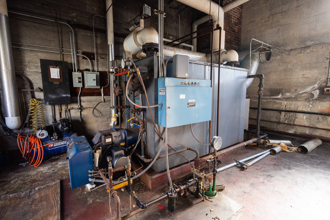
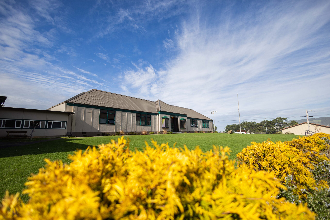
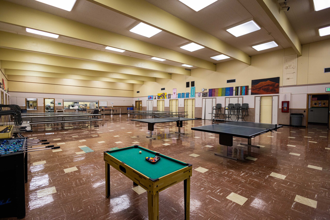
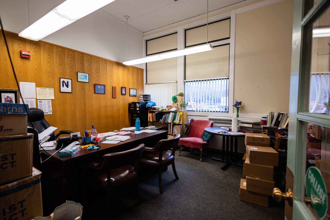
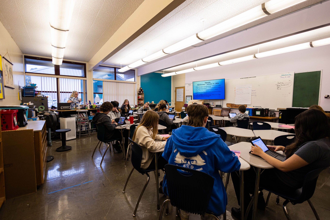
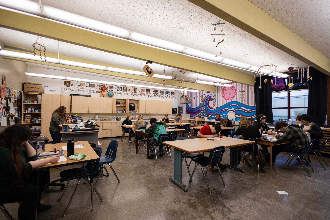
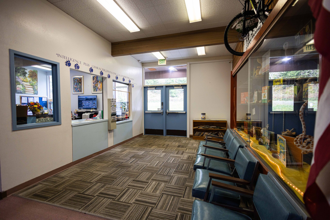
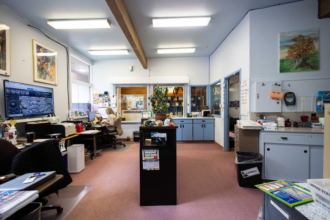
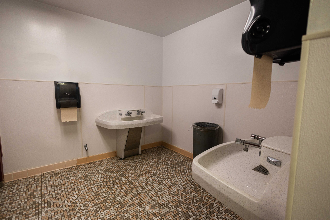
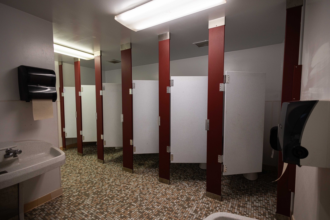
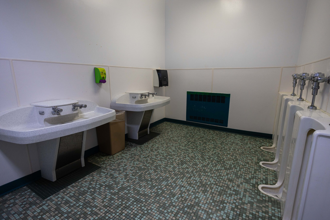
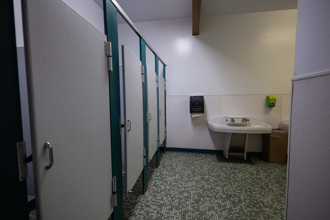
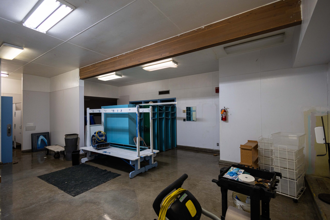
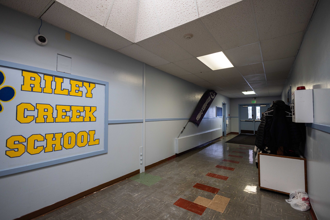
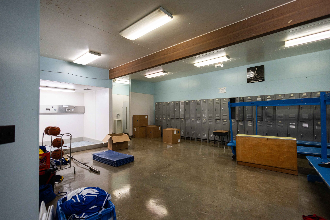
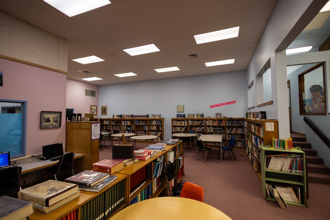
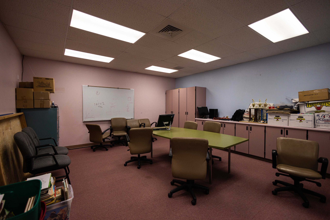
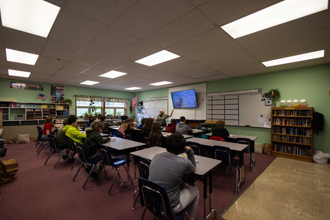
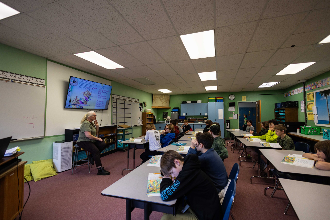
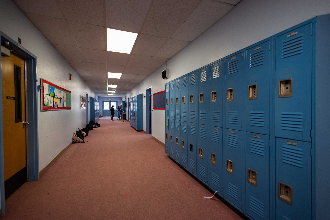
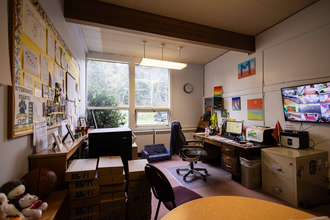
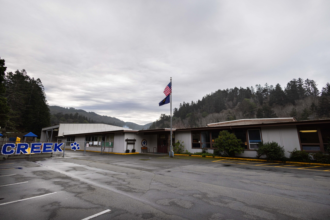
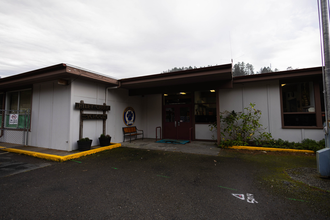
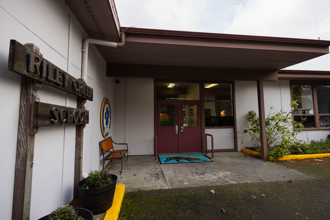
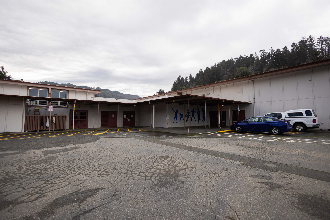
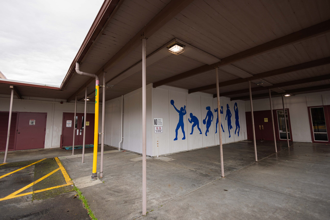
Monthly Reports
Stay up to date on the latest program updates!
Follow HMK through the process

@ hmkcompany . Feb 19

CGCC | The first Capital Bond Updates Newsletter is here! Special INVITE on the last slide!
This issue highlights meaningful progress across Columbia Gorge Community College campuses — from safety and accessibility upgrades to major system improvements and the nearing completion of the Defenswerx Lab renovation. Thanks to the continued partnership of our local contractors, design teams, and college leadership, these projects are moving forward to better support students, staff, and our communities.
Stay tuned as your bond investments evolve into lasting campus improvements!
...

@ hmkcompany . Feb 19

LBCC | Animal Science Center
The structure for the new Animal Science facility is coming together quickly. Crews are actively setting steel and shaping the wide-open interior that will soon support hands-on instruction and real-world training opportunities for students.
This progress is possible thanks to the leadership of Gerding Builders and the strong collaboration of project partners, including Ordell Construction (PEMB erection), Pacific Excavation (site work), Norse Ironworks (structural steel), and many other skilled trade contractors. Their teamwork is transforming plans into a dynamic learning environment for future animal science and agriculture professionals.
We look forward to sharing more milestones as construction continues.
...

@ hmkcompany . Feb 15

CCSD | Over the past year, the campus has seen significant upgrades designed to enhance safety, accessibility, efficiency, and the overall learning environment for students and staff.
🔧 Improvements included:
• Exterior upgrades with new paint and window replacements
• Interior renovations with new flooring, framing, and finish updates
• Restroom improvements, including a new inclusive restroom
• Lighting upgrades throughout the building
• A new heat pump system replacing the aging steam boiler
• Site improvements including accessible entry upgrades, parking improvements, and fire access adjustments
• And now — a refreshed front entry sign to welcome students, families, and the community
The new signage is more than letters on a façade — it represents the investment this community made in its students and the pride Gold Beach has in its schools.
These improvements would not have been possible without the support of voters, the dedication of district leadership and staff, and the patience of the GBHS community during construction.
Thank you for your partnership and commitment to creating a stronger future for our students.
We’re proud to help deliver these improvements and officially close out the Gold Beach High School 2023 Bond Project.
💛 Go Panthers!
...

@ hmkcompany . Feb 12

RAPRD | Redmond Area Parks and Rec
The hardwood floors have acclimated and Brandsen is starting the underlayment for the basketball court.
On the exterior, they are forming sidewalks and entry way for the facility. As well as continuing storefront installation and finishes around the building.
...

@ hmkcompany . Feb 10

RSD | As Summer 2026 projects head into permitting and design team’s advance construction documents, collaboration is in full swing. Through detailed reviews of as-built conditions, design teams and trade partners are aligning early to enhance the design. This early coordination helps refine details, reduce risk, and enhance the overall design before breaking ground. ...

@ hmkcompany . Feb 9

NNHS | Once a project design has matured, 3D renderings are often developed as an alternate method of review to the traditional two-dimensional drawings. 3D renderings are often misunderstood to exist primarily for marketing. The reality is that 3D renderings offer a drastically more effective avenue of communicating a design with a broader audience especially those outside of the construction industry. These renderings also offer the design team the opportunity to identify potential design conflicts and experiment with finishes in a more lifelike application and well ahead of construction. So, while these renderings are clearly pleasing to the eye and generate profound excitement for the project ahead, the various alternate purposes are interesting to consider. ...

